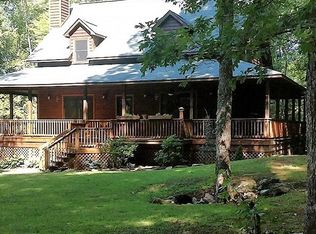One level living at it's finest. This beautiful home is located on a large level lot with a sprawling yard, rolling creek, and plenty of outside amenities to enjoy such a peaceful spot. This includes a screened in porch, gravel fire pit area, and gravel picnic area. The home has been meticulously maintained, has a nice open floor plan with cathedral ceilings, rocked gas log fireplace, and open kitchen with ample counter space and eat in bar. Home features two nice sized bedrooms that are currently used as dual masters. The first features an in room whirlpool tub, nice sized closet, and on-suite bath with separate toilet room, and walk-in shower. The second bedroom also features a nice sized closet and bath with walk-in shower. There is also a nice sized separate laundry room. Home would be perfect for a vacation rental or year round living. Currently a very successful vacation rental with rental history available.
This property is off market, which means it's not currently listed for sale or rent on Zillow. This may be different from what's available on other websites or public sources.

