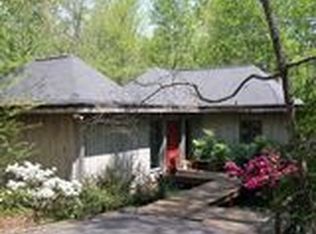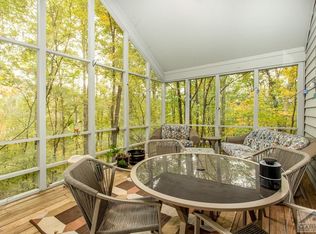Closed
$1,100,000
195 Deer Rdg, Athens, GA 30605
5beds
4,724sqft
Single Family Residence
Built in 1974
10.17 Acres Lot
$1,147,600 Zestimate®
$233/sqft
$3,330 Estimated rent
Home value
$1,147,600
$1.09M - $1.20M
$3,330/mo
Zestimate® history
Loading...
Owner options
Explore your selling options
What's special
Want to feel like you moved to Northern California or to the North GA Mountains? How about both? Want solitude and convenience? Here's a chance to have it all with this rare-find property and home in the quiet elegance that is Red Fox Run, one of Athens' oldest estate level communities. The location is just minutes to the UGA vet med campus, the new Kroger and the rest of the east side retail corridor with main campus and downtown just a little farther down the road. Perched on a wooded knoll with 650' of riverfront below, this 10+ acre property and home is a retreat like no other. This 4+ bedroom/4 bath home was custom built and thoughtfully expanded over the years. The 1970's mostly contemporary style blends seamlessly with traditional settings as well and is set among grand hardwoods and mature gardens with very cool water features and hardscapes. The main floor begins with a formal foyer and great room that includes a formal dining room and living room with a striking stone fireplace that soars to the second story loft-style owner's suite and also has a wall of windows out to the back deck with sliding door access and overlooking the forest below. A true en-suite on main has access to a large screened porch with a vault ceiling and sits proud overlooking the gardens just below. Two more bedrooms, a hall bath, and laundry round out this end of the main floor. The recently renovated kitchen is the core of the main floor and has an eat-in area and an abundance of architect-designed cherry cabinets, stainless appliance package, and counters galore. Sellers just added a high-end AGA Mercury Range with 5 induction burners, 7 mode multifunction oven and Europen convection oven, making this cook's kitchen (with floor to ceiling tile) even better. The kitchen has back hall access to the architecturally grand sunroom with vaulted ceilings and glass everywhere for a surround of garden views (two sliders get you out to the gardens). This would be an amazing home office. Another back hall takes you to a huge den with a wall of built-ins and yet another wall of windows overlooking the back woods. Mudroom hall access to the spacious two care garage with people door is here as well. A spiral staircase on main leads from the kitchen to the finished basement with a rec room with wood stove, an en-suite bedroom/second rec room if desired, storage, and a workshop with exterior access. But the best feature of all, besides river access for fishing (let me show the pic of a 9 lb. large mouth I caught!) is the floating staircase that is adjacent to the two story fireplace and the loft owner's suite that is so spacious it has it has a fireplace, sitting area, and office space along with numerous Japanese-inspired built-ins, a one-of-a-kind glass block walk-in shower, double vanity and cavernous walk-in closet. The views across the open area below to the massive wall of windows overlooking the forest is quite stunning. This entire home and gated property beckons and feels like a novel writer's retreat. There's so much more to tell so please see the 3D Matterport tour and request a brag sheet so you can learn about the 7500 gallon water catchment system for the gardens, the trail to the river, the drilled well in addition to the city water, the new HVAC, the acres of gardens protected by deer fencing, and more. 195 Deer Ridge, encompassing two combined lots above the river, is arguably one of the best parcels in Red Fox Run, clearly cherry picked by a discriminating owner many years ago. Now it's your time!
Zillow last checked: 8 hours ago
Listing updated: September 16, 2024 at 10:26am
Listed by:
Joe Polaneczky 706-224-7451,
Nabo Realty Inc.
Bought with:
Kristy Lonsford, 403285
Keller Williams Greater Athens
Source: GAMLS,MLS#: 10313588
Facts & features
Interior
Bedrooms & bathrooms
- Bedrooms: 5
- Bathrooms: 4
- Full bathrooms: 4
- Main level bathrooms: 2
- Main level bedrooms: 3
Dining room
- Features: Dining Rm/Living Rm Combo
Kitchen
- Features: Breakfast Area, Kitchen Island, Pantry, Solid Surface Counters
Heating
- Central
Cooling
- Ceiling Fan(s), Central Air
Appliances
- Included: Cooktop, Dishwasher, Dryer, Microwave, Oven, Refrigerator, Stainless Steel Appliance(s), Washer
- Laundry: In Hall, Laundry Closet
Features
- Bookcases, High Ceilings, Master On Main Level, Separate Shower, Soaking Tub, Tile Bath, Vaulted Ceiling(s), Walk-In Closet(s)
- Flooring: Carpet, Hardwood, Stone, Tile
- Windows: Double Pane Windows, Window Treatments
- Basement: Bath Finished,Daylight,Exterior Entry,Finished,Interior Entry
- Number of fireplaces: 3
- Fireplace features: Basement, Living Room, Master Bedroom, Wood Burning Stove
Interior area
- Total structure area: 4,724
- Total interior livable area: 4,724 sqft
- Finished area above ground: 4,724
- Finished area below ground: 0
Property
Parking
- Total spaces: 6
- Parking features: Attached, Garage, Garage Door Opener, Guest, Off Street, Parking Pad
- Has attached garage: Yes
- Has uncovered spaces: Yes
Features
- Levels: Three Or More
- Stories: 3
- Patio & porch: Deck, Patio, Porch, Screened
- Exterior features: Garden, Water Feature
- Fencing: Fenced
- Has view: Yes
- View description: River
- Has water view: Yes
- Water view: River
- Waterfront features: Pond, Private
- Body of water: Oconee River
- Frontage type: River
- Frontage length: Waterfront Footage: 650
Lot
- Size: 10.17 Acres
- Features: Private
- Residential vegetation: Wooded
Details
- Additional structures: Shed(s)
- Parcel number: 192 009
Construction
Type & style
- Home type: SingleFamily
- Architectural style: Contemporary
- Property subtype: Single Family Residence
Materials
- Wood Siding
- Roof: Other
Condition
- Resale
- New construction: No
- Year built: 1974
Utilities & green energy
- Sewer: Septic Tank
- Water: Public
- Utilities for property: Electricity Available, High Speed Internet, Water Available
Green energy
- Energy efficient items: Appliances
- Water conservation: Low-Flow Fixtures
Community & neighborhood
Community
- Community features: None
Location
- Region: Athens
- Subdivision: Red Fox Run
Other
Other facts
- Listing agreement: Exclusive Right To Sell
Price history
| Date | Event | Price |
|---|---|---|
| 9/16/2024 | Sold | $1,100,000-13.7%$233/sqft |
Source: | ||
| 7/11/2024 | Pending sale | $1,275,000$270/sqft |
Source: Hive MLS #1017500 Report a problem | ||
| 6/6/2024 | Listed for sale | $1,275,000$270/sqft |
Source: Hive MLS #1017500 Report a problem | ||
Public tax history
| Year | Property taxes | Tax assessment |
|---|---|---|
| 2024 | $5,405 +3.2% | $237,930 +6% |
| 2023 | $5,238 +2.1% | $224,545 +17.2% |
| 2022 | $5,132 +0.4% | $191,550 +13.1% |
Find assessor info on the county website
Neighborhood: 30605
Nearby schools
GreatSchools rating
- 6/10Barnett Shoals Elementary SchoolGrades: PK-5Distance: 1.6 mi
- 5/10Hilsman Middle SchoolGrades: 6-8Distance: 3.8 mi
- 4/10Cedar Shoals High SchoolGrades: 9-12Distance: 3.3 mi
Schools provided by the listing agent
- Elementary: Barnett Shoals
- Middle: Hilsman
- High: Cedar Shoals
Source: GAMLS. This data may not be complete. We recommend contacting the local school district to confirm school assignments for this home.

Get pre-qualified for a loan
At Zillow Home Loans, we can pre-qualify you in as little as 5 minutes with no impact to your credit score.An equal housing lender. NMLS #10287.

