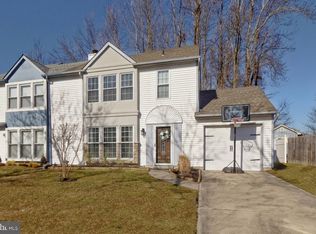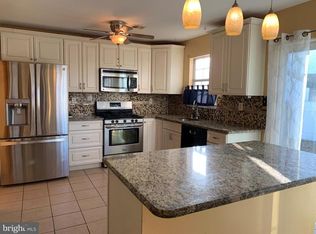MUST-SEE!!! Come take a peek and fall in love with this recently upgraded 3 Bedroom 2.5 Bathroom twin home. The bright and cozy living room welcomes you with large front-facing windows and a charming fireplace. The dining room is conveniently located next to the gorgeous eat-in kitchen. The NEW kitchen features stainless steel appliances, granite counter tops, beautiful cabinetry (with lighting underneath), a spacious pantry, a ceiling fan, and glass doors to the large back deck. The Deck is freshly stained! The garage has been converted into extra living space. Use this room as a den, an office, a playroom...the possibilities are endless! Upstairs you'll find the master suite complete with a size-able closet, wall-to-wall carpeting, and a gorgeously-updated full bathroom featuring a stall shower with an overhead light and an attractive vanity. The two other bedrooms on the second floor are generously-sized. Throughout the home you'll find intelligent upgrades, new flooring, fresh paint, and large windows. Not one detail has been neglected. Come see for yourself!
This property is off market, which means it's not currently listed for sale or rent on Zillow. This may be different from what's available on other websites or public sources.


