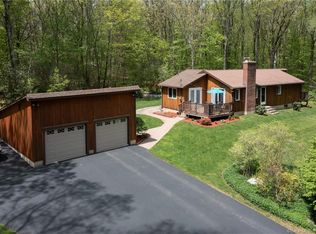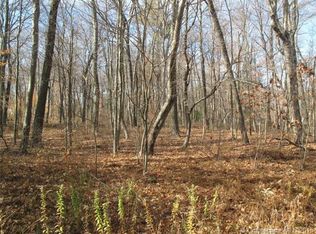Sold for $710,000
$710,000
195 County Line Road, Harwinton, CT 06791
3beds
3,026sqft
Single Family Residence
Built in 1990
4.91 Acres Lot
$712,500 Zestimate®
$235/sqft
$4,234 Estimated rent
Home value
$712,500
$656,000 - $777,000
$4,234/mo
Zestimate® history
Loading...
Owner options
Explore your selling options
What's special
Welcome to 195 County Line Road - a private retreat offering over 3,000 sq. ft. of living space on 4.9 peaceful and usable acres in the beautiful town of Harwinton! This custom-built home perfectly blends modern comfort, thoughtful craftsmanship, and scenic surroundings to create the ultimate country living experience. Step inside to discover an open-concept main level featuring stained hardwood floors and walls of windows that fill the home with natural light. The remodeled eat-in kitchen is a chef's dream, showcasing two-tone shaker cabinetry, a large center island, granite countertops, a porcelain farmhouse sink, stainless steel appliances, and a stylish tile backsplash. The adjoining dining area flows effortlessly into the spacious family room with a sliding barn door and a stunning two-story great room highlighted by a wood-burning fireplace-perfect for cozy evenings or entertaining guests. No detail has been overlooked, with custom touches throughout including crown molding, wood accent walls and trim, and built-in features that add both character and functionality. The main-level primary suite provides a true retreat with three closets and direct access to both the expansive deck and the sunroom. Upstairs, the open loft area-accented by wrought-iron spindles and oak stair treads-offers the perfect space for an office or reading nook overlooking the great room below. The partially finished lower level adds even more versatility with a dedicated office or flex room. Enjoy the beauty of nearly five private acres, complete with a brand-new above-ground pool (2025) with Trex deck, and an expandable wraparound rear deck connecting to the sunroom. The circular driveway, three-car garage, and tumbled stone walkways enhance both convenience and curb appeal. Meticulously maintained, this home features numerous updates including a new roof, boiler, hot water tank, 275-gallon stainless steel oil tank, 200-amp underground electrical service, generator hookup, central vacuum, new water purification system with Viqua whole-house UV system, new mini-split ductless AC units on the second level, ductless AC on the main level (2019), and new custom window blinds throughout. Experience the tranquility of Harwinton-a charming Litchfield County community known for its rolling hills, open space, and welcoming small-town feel. Just minutes from Canton, Burlington, New Hartford, and Route 4, this exceptional property offers the perfect balance of peaceful country living and everyday convenience. (Highest & Best Date, Wednesday, 11-12-25 at 5pm)
Zillow last checked: 8 hours ago
Listing updated: December 19, 2025 at 01:09pm
Listed by:
Burgio Sousa Team at William Raveis Real Estate,
Erik Sousa (860)983-0457,
William Raveis Real Estate 860-521-4311
Bought with:
Joshua G. Harris, RES.0828366
Coldwell Banker Realty
Source: Smart MLS,MLS#: 24137451
Facts & features
Interior
Bedrooms & bathrooms
- Bedrooms: 3
- Bathrooms: 3
- Full bathrooms: 3
Primary bedroom
- Features: Remodeled, Balcony/Deck, Bedroom Suite, Tub w/Shower, Walk-In Closet(s), Hardwood Floor
- Level: Main
- Area: 238 Square Feet
- Dimensions: 14 x 17
Bedroom
- Features: Skylight, Walk-In Closet(s), Wall/Wall Carpet
- Level: Upper
- Area: 208 Square Feet
- Dimensions: 13 x 16
Bedroom
- Features: Wall/Wall Carpet
- Level: Upper
- Area: 180 Square Feet
- Dimensions: 12 x 15
Bathroom
- Features: Remodeled, Stall Shower, Tile Floor
- Level: Main
Bathroom
- Features: Stall Shower
- Level: Upper
Dining room
- Features: Hardwood Floor
- Level: Main
- Area: 195 Square Feet
- Dimensions: 13 x 15
Family room
- Features: Hardwood Floor
- Level: Main
- Area: 255 Square Feet
- Dimensions: 15 x 17
Great room
- Features: Remodeled, 2 Story Window(s), High Ceilings, Cathedral Ceiling(s), Fireplace, Hardwood Floor
- Level: Main
- Area: 357 Square Feet
- Dimensions: 17 x 21
Kitchen
- Features: Remodeled, Breakfast Nook, Granite Counters, Kitchen Island, Hardwood Floor
- Level: Main
- Area: 208 Square Feet
- Dimensions: 13 x 16
Loft
- Features: Hardwood Floor
- Level: Upper
Sun room
- Features: Vinyl Floor
- Level: Main
- Area: 140 Square Feet
- Dimensions: 10 x 14
Heating
- Hot Water, Oil
Cooling
- Ductless
Appliances
- Included: Electric Cooktop, Oven, Microwave, Refrigerator, Dishwasher, Water Heater
- Laundry: Main Level
Features
- Central Vacuum, Open Floorplan
- Windows: Thermopane Windows
- Basement: Full,Heated,Interior Entry,Partially Finished,Liveable Space
- Attic: None
- Number of fireplaces: 1
Interior area
- Total structure area: 3,026
- Total interior livable area: 3,026 sqft
- Finished area above ground: 3,026
Property
Parking
- Total spaces: 3
- Parking features: Attached, Garage Door Opener
- Attached garage spaces: 3
Features
- Patio & porch: Wrap Around, Deck
- Exterior features: Sidewalk, Rain Gutters
- Has private pool: Yes
- Pool features: Vinyl, Above Ground
Lot
- Size: 4.91 Acres
- Features: Wooded, Level, Cleared
Details
- Parcel number: 812363
- Zoning: CRA-2
Construction
Type & style
- Home type: SingleFamily
- Architectural style: Contemporary
- Property subtype: Single Family Residence
Materials
- Cedar
- Foundation: Concrete Perimeter
- Roof: Asphalt
Condition
- New construction: No
- Year built: 1990
Utilities & green energy
- Sewer: Septic Tank
- Water: Well
- Utilities for property: Underground Utilities, Cable Available
Green energy
- Energy efficient items: Thermostat, Ridge Vents, Windows
Community & neighborhood
Community
- Community features: Golf, Lake, Park
Location
- Region: Harwinton
Price history
| Date | Event | Price |
|---|---|---|
| 12/19/2025 | Sold | $710,000+1.4%$235/sqft |
Source: | ||
| 12/19/2025 | Pending sale | $700,000$231/sqft |
Source: | ||
| 11/7/2025 | Listed for sale | $700,000+50.2%$231/sqft |
Source: | ||
| 5/28/2021 | Sold | $466,000+5.9%$154/sqft |
Source: | ||
| 4/12/2021 | Pending sale | $440,000$145/sqft |
Source: | ||
Public tax history
| Year | Property taxes | Tax assessment |
|---|---|---|
| 2025 | $7,879 +0.4% | $342,560 |
| 2024 | $7,845 +9.3% | $342,560 +39.3% |
| 2023 | $7,180 +2.5% | $245,890 |
Find assessor info on the county website
Neighborhood: 06791
Nearby schools
GreatSchools rating
- 7/10Har-Bur Middle SchoolGrades: 5-8Distance: 1.6 mi
- 7/10Lewis S. Mills High SchoolGrades: 9-12Distance: 1.6 mi
- 7/10Harwinton Consolidated SchoolGrades: PK-4Distance: 3.1 mi
Schools provided by the listing agent
- Elementary: Harwinton Consolidated
- Middle: Har-Bur
- High: Lewis Mills
Source: Smart MLS. This data may not be complete. We recommend contacting the local school district to confirm school assignments for this home.

Get pre-qualified for a loan
At Zillow Home Loans, we can pre-qualify you in as little as 5 minutes with no impact to your credit score.An equal housing lender. NMLS #10287.

