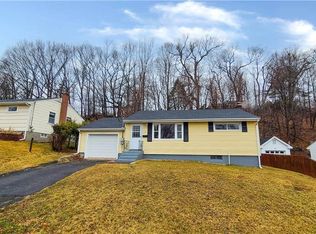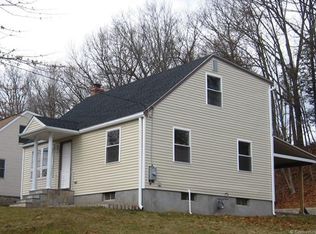Sold for $315,000
$315,000
195 Country Club Road, New Britain, CT 06053
2beds
1,288sqft
Single Family Residence
Built in 1956
9,583.2 Square Feet Lot
$339,300 Zestimate®
$245/sqft
$2,046 Estimated rent
Home value
$339,300
$305,000 - $377,000
$2,046/mo
Zestimate® history
Loading...
Owner options
Explore your selling options
What's special
Welcome to your dream home nestled just minutes from the Farmington line, the picturesque Batterson Park, and scenic walking trails of Stanley Park. Step inside this immaculate ranch-style residence and prepare to be captivated by its charm and sophistication. Boasting a seamless open-concept layout, this 2-bedroom, 2 full bath abode offers the epitome of modern living. The heart of this home is its updated kitchen, with granite countertops, breakfast bar, pantry, island and stainless-steel appliances. Imagine effortlessly preparing meals while enjoying your company in the adjacent living room and dining room areas. Venture outside through the kitchen and behold a private oasis with a sprawling pressure-treated wood deck and lower fire-pit area. Whether you're hosting gatherings or simply unwinding after a long day, this outdoor haven is a perfect sanctuary. Retreat to the comfort of the two bedrooms with nearby updated full bathroom, boasting a newer surround in the tub and shower combination with a marble topped vanity. Descending to the lower level, you'll discover a spacious family room with a brick accent dry bar, convenient full bathroom, and laundry area - offering ample space for relaxation and recreation. Additional features abound, including hardwood floors throughout, bay window and fireplace in the living room, vinyl replacement windows, newer roof, large detached garage, vinyl privacy fence and a convenient shed for all your storage needs. This lovingly cared for home offers the perfect blend of tranquility and accessibility. Located just minutes from I-84, a 15-minute drive to West Hartford Center/Blueback Square and Downtown Hartford, and a short drive to Stanley Golf Course.
Zillow last checked: 8 hours ago
Listing updated: September 25, 2024 at 03:37pm
Listed by:
Burgio Sousa Team at William Raveis Real Estate,
Erik Sousa 860-983-0457,
William Raveis Real Estate 860-521-4311
Bought with:
Josy Santiago
Marino Realty LLC
Source: Smart MLS,MLS#: 24033476
Facts & features
Interior
Bedrooms & bathrooms
- Bedrooms: 2
- Bathrooms: 2
- Full bathrooms: 2
Primary bedroom
- Features: Hardwood Floor
- Level: Main
- Area: 132 Square Feet
- Dimensions: 11 x 12
Bedroom
- Features: Hardwood Floor
- Level: Main
- Area: 115 Square Feet
- Dimensions: 10 x 11.5
Bathroom
- Features: Remodeled, Tub w/Shower, Tile Floor
- Level: Main
Bathroom
- Level: Lower
Dining room
- Features: Ceiling Fan(s), Hardwood Floor
- Level: Main
- Area: 132 Square Feet
- Dimensions: 11 x 12
Family room
- Features: Dry Bar, Wall/Wall Carpet
- Level: Lower
- Area: 320 Square Feet
- Dimensions: 16 x 20
Kitchen
- Features: Ceiling Fan(s), Granite Counters, Kitchen Island, Pantry, Tile Floor
- Level: Main
- Area: 176 Square Feet
- Dimensions: 11 x 16
Living room
- Features: Bay/Bow Window, Fireplace, Hardwood Floor
- Level: Main
- Area: 210 Square Feet
- Dimensions: 14 x 15
Heating
- Forced Air, Oil
Cooling
- Wall Unit(s), Window Unit(s)
Appliances
- Included: Electric Range, Microwave, Refrigerator, Dishwasher, Disposal, Washer, Dryer, Water Heater
- Laundry: Lower Level
Features
- Wired for Data, Open Floorplan
- Doors: Storm Door(s)
- Windows: Thermopane Windows
- Basement: Full,Hatchway Access,Interior Entry,Partially Finished
- Attic: Access Via Hatch
- Number of fireplaces: 1
Interior area
- Total structure area: 1,288
- Total interior livable area: 1,288 sqft
- Finished area above ground: 988
- Finished area below ground: 300
Property
Parking
- Total spaces: 1
- Parking features: Detached, Garage Door Opener
- Garage spaces: 1
Features
- Patio & porch: Deck
- Exterior features: Sidewalk, Rain Gutters
- Fencing: Privacy
Lot
- Size: 9,583 sqft
- Features: Level
Details
- Additional structures: Shed(s)
- Parcel number: 642218
- Zoning: S3
Construction
Type & style
- Home type: SingleFamily
- Architectural style: Ranch
- Property subtype: Single Family Residence
Materials
- Cedar, Asbestos
- Foundation: Concrete Perimeter
- Roof: Asphalt
Condition
- New construction: No
- Year built: 1956
Utilities & green energy
- Sewer: Public Sewer
- Water: Public
Green energy
- Energy efficient items: Insulation, Thermostat, Ridge Vents, Doors, Windows
Community & neighborhood
Community
- Community features: Basketball Court, Golf, Health Club, Medical Facilities, Park, Near Public Transport, Tennis Court(s)
Location
- Region: New Britain
Price history
| Date | Event | Price |
|---|---|---|
| 9/16/2024 | Sold | $315,000+8.7%$245/sqft |
Source: | ||
| 8/14/2024 | Pending sale | $289,900$225/sqft |
Source: | ||
| 8/9/2024 | Listed for sale | $289,900+41.4%$225/sqft |
Source: | ||
| 10/26/2021 | Sold | $205,000-2.3%$159/sqft |
Source: | ||
| 9/9/2021 | Pending sale | $209,900$163/sqft |
Source: | ||
Public tax history
| Year | Property taxes | Tax assessment |
|---|---|---|
| 2025 | $5,345 -1% | $136,430 |
| 2024 | $5,401 +3.4% | $136,430 |
| 2023 | $5,223 +18.7% | $136,430 +53.5% |
Find assessor info on the county website
Neighborhood: 06053
Nearby schools
GreatSchools rating
- 5/10Holmes SchoolGrades: K-5Distance: 0.4 mi
- 2/10Pulaski Middle SchoolGrades: 6-8Distance: 0.6 mi
- 1/10New Britain High SchoolGrades: 9-12Distance: 4 mi
Schools provided by the listing agent
- Elementary: Holmes
- Middle: Pulaski
- High: New Britain
Source: Smart MLS. This data may not be complete. We recommend contacting the local school district to confirm school assignments for this home.

Get pre-qualified for a loan
At Zillow Home Loans, we can pre-qualify you in as little as 5 minutes with no impact to your credit score.An equal housing lender. NMLS #10287.

