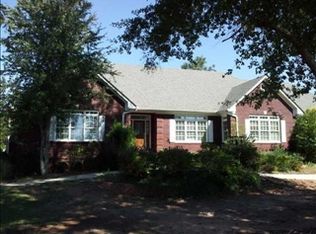Beautiful, well-maintained home on 7 private, partially wooded acres! No HOA. The house sits back far enough from the road to provide a large front yard perfect for children to run and play while you watch from the rocking chair front porch with a cup of coffee. The back yard is fenced and would be great for dogs or little children. 9 foot ceilings and hardwoods throughout. New carpet in bedrooms and hallway. The foyer leads to an open great room with brick fireplace and eat-in kitchen area looking out over the back deck and yard. The kitchen is complete with custom oak cabinetry. A separate formal dining room is located off the foyer. In the Master bedroom and en-suite you will find tray ceilings, a soaking tub, a walk-in closet, and brand new frameless shower door. A secondary bedroom is located in the same wing as the master to one side of the main living area. Two more secondary bedrooms and a bathroom are on the other side of the main living area. A large fifth bedroom is located upstairs with a separate large sitting/study area. A large walk-in attic could be finished and a bathroom added making the upstairs a teen suite. The oversized garage accommodates longer vehicles. Off the garage you will find a laundry room/mud room and built-in desk area to one side and a half bath to the other. Detached workshop and storage shed on property. Located in coveted East Newton school zone. Updates: Roof and exterior paint 2 years old. Brand new HVAC, water heater, interior paint, light fixtures, full glass frameless shower door in Master, and carpet. This home offers ample square footage, acreage, and proximity to both Covington and Social Circle!
This property is off market, which means it's not currently listed for sale or rent on Zillow. This may be different from what's available on other websites or public sources.
