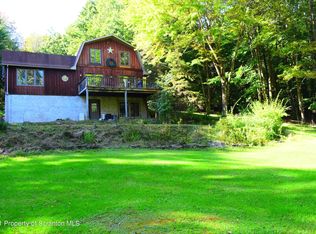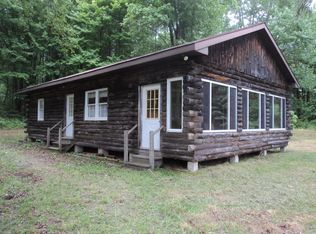Sold for $311,000
$311,000
195 Conroy Rd, Montrose, PA 18801
3beds
2,030sqft
Residential, Single Family Residence
Built in 1977
15.86 Acres Lot
$361,400 Zestimate®
$153/sqft
$1,924 Estimated rent
Home value
$361,400
$332,000 - $394,000
$1,924/mo
Zestimate® history
Loading...
Owner options
Explore your selling options
What's special
Park like, private setting will set your mind at ease and get you relaxed. Enjoy the pond with dock and large spacious yard and the wooded surroundings. This property has that wonderful country feel yet close to town and easy travel into NY and the lower taxes. Lots of room inside and out, detached garage/storage building, large, attached garage with full room above, screened porch & more. Inside features a LR fireplace, plank floors, main floor bedroom and a bathroom, full laundry/storage room and plenty more rooms upstairs. This is a must-see home and property in a great setting and location. No oil, gas rights transfer but does have a non-surface lease., Baths: 1 Bath Lev 1,1 Bath Lev 2, Beds: Mstr 1st,2+ Bed 2nd, SqFt Fin - Main: 1200.00, SqFt Fin - 3rd: 0.00, Tax Information: Available, Dining Area: Y, SqFt Fin - 2nd: 830.00, Additional Info: **All information deemed reliable, but not guaranteed. All measurements are approximate.
Zillow last checked: 8 hours ago
Listing updated: September 08, 2024 at 08:53pm
Listed by:
JEFFREY R STROHL,
Coldwell Banker Town & Country Properties Montrose
Bought with:
JEFFREY R STROHL, RS277249
Coldwell Banker Town & Country Properties Montrose
Source: GSBR,MLS#: 234566
Facts & features
Interior
Bedrooms & bathrooms
- Bedrooms: 3
- Bathrooms: 2
- Full bathrooms: 2
Primary bedroom
- Area: 175.2 Square Feet
- Dimensions: 12 x 14.6
Bedroom 2
- Area: 176.4 Square Feet
- Dimensions: 14 x 12.6
Bedroom 3
- Area: 156 Square Feet
- Dimensions: 13 x 12
Bathroom 1
- Area: 63 Square Feet
- Dimensions: 9 x 7
Bathroom 2
- Area: 120 Square Feet
- Dimensions: 10 x 12
Bonus room
- Area: 144 Square Feet
- Dimensions: 12 x 12
Dining room
- Description: Dining Area W/ Wood Stove
- Area: 144 Square Feet
- Dimensions: 12 x 12
Foyer
- Description: Entry Room W/ Stone Floors
- Area: 88 Square Feet
- Dimensions: 11 x 8
Kitchen
- Area: 151.2 Square Feet
- Dimensions: 12.6 x 12
Laundry
- Area: 154 Square Feet
- Dimensions: 14 x 11
Living room
- Description: W/ Sliders To Patio
- Area: 330 Square Feet
- Dimensions: 15 x 22
Loft
- Area: 288 Square Feet
- Dimensions: 24 x 12
Heating
- Electric, Wood Stove
Cooling
- Ceiling Fan(s)
Appliances
- Included: Built-In Electric Oven, Washer, Refrigerator, Range, Dishwasher, Dryer
Features
- Cathedral Ceiling(s), See Remarks, Other, Kitchen Island
- Flooring: Carpet, Wood, Other, Concrete
- Basement: Concrete,Interior Entry,Full,Exterior Entry
- Attic: None
- Number of fireplaces: 1
- Fireplace features: Living Room, Wood Burning, Stone
Interior area
- Total structure area: 2,030
- Total interior livable area: 2,030 sqft
- Finished area above ground: 2,030
- Finished area below ground: 0
Property
Parking
- Total spaces: 2
- Parking features: Detached, Unpaved, Gravel, Garage
- Garage spaces: 2
Features
- Levels: Two,One and One Half
- Stories: 2
- Patio & porch: Enclosed, Porch, Patio
- Exterior features: Other
- Frontage length: 890.00
Lot
- Size: 15.86 Acres
- Features: Other, See Remarks, Pond On Lot
Details
- Additional structures: Outbuilding, Storage
- Parcel number: 104.001,021.00,000
- Zoning description: Residential
Construction
Type & style
- Home type: SingleFamily
- Architectural style: Contemporary,Other
- Property subtype: Residential, Single Family Residence
Materials
- T1-11
- Roof: Metal
Condition
- New construction: No
- Year built: 1977
Utilities & green energy
- Electric: Circuit Breakers
- Sewer: Septic Tank
- Water: Spring
Community & neighborhood
Location
- Region: Montrose
Other
Other facts
- Listing terms: Cash,Conventional
Price history
| Date | Event | Price |
|---|---|---|
| 11/30/2023 | Sold | $311,000+7.3%$153/sqft |
Source: | ||
| 10/23/2023 | Pending sale | $289,900$143/sqft |
Source: | ||
| 10/19/2023 | Listed for sale | $289,900$143/sqft |
Source: | ||
Public tax history
| Year | Property taxes | Tax assessment |
|---|---|---|
| 2025 | $3,593 +8.6% | $49,700 +0.2% |
| 2024 | $3,310 +5.2% | $49,600 |
| 2023 | $3,145 | $49,600 |
Find assessor info on the county website
Neighborhood: 18801
Nearby schools
GreatSchools rating
- 6/10Lathrop Street El SchoolGrades: K-6Distance: 2.5 mi
- 7/10Montrose Area Junior-Senior High SchoolGrades: 7-12Distance: 2.9 mi
Get pre-qualified for a loan
At Zillow Home Loans, we can pre-qualify you in as little as 5 minutes with no impact to your credit score.An equal housing lender. NMLS #10287.

