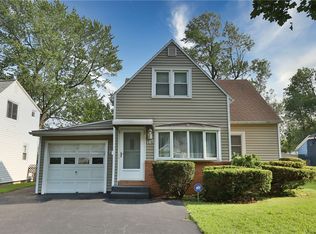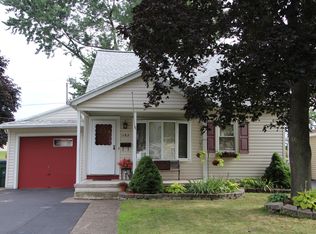Closed
$180,000
195 Christian Ave, Rochester, NY 14615
2beds
748sqft
Single Family Residence
Built in 1942
5,227.2 Square Feet Lot
$181,700 Zestimate®
$241/sqft
$1,726 Estimated rent
Maximize your home sale
Get more eyes on your listing so you can sell faster and for more.
Home value
$181,700
$171,000 - $193,000
$1,726/mo
Zestimate® history
Loading...
Owner options
Explore your selling options
What's special
Don't miss out on this cozy 2 bedroom cape cod house! Situated on a spacious corner lot with a fully fenced in back yard, this house is perfect for relaxing outside, inside in the enclosed porch (with updated sliding windows.) or in front of the wood burning fire place on a chilly day. Enjoy the eat in kitchen or use one of the front rooms for formal dining. First floor bedroom and full bath makes first floor living a breeze. The beautifully finished attic adds additional square footage and has a huge bedroom, lots of closet space and a half bath with the possibility to add a soaking tub. Large basement has laundry and plenty of space for storage. This house has a bonus room that would make a great work space. This is a real gem!!! Offers will be reviewed Tuesday 7/18/23 after 9am.
Zillow last checked: 8 hours ago
Listing updated: September 14, 2023 at 12:25pm
Listed by:
Laura Wlosinski 585-266-5560,
Howard Hanna
Bought with:
Tiffany A. Hilbert, 10401295229
Keller Williams Realty Greater Rochester
Source: NYSAMLSs,MLS#: R1483495 Originating MLS: Rochester
Originating MLS: Rochester
Facts & features
Interior
Bedrooms & bathrooms
- Bedrooms: 2
- Bathrooms: 2
- Full bathrooms: 1
- 1/2 bathrooms: 1
- Main level bathrooms: 1
- Main level bedrooms: 1
Heating
- Gas, Forced Air
Cooling
- Central Air, Wall Unit(s)
Appliances
- Included: Appliances Negotiable, Exhaust Fan, Free-Standing Range, Gas Oven, Gas Range, Gas Water Heater, Microwave, Oven, Refrigerator, Range Hood
- Laundry: In Basement
Features
- Attic, Separate/Formal Dining Room, Eat-in Kitchen, Separate/Formal Living Room, Bedroom on Main Level, Bath in Primary Bedroom, Programmable Thermostat
- Flooring: Hardwood, Laminate, Varies
- Basement: Full
- Number of fireplaces: 1
Interior area
- Total structure area: 748
- Total interior livable area: 748 sqft
Property
Parking
- Total spaces: 1
- Parking features: Attached, Garage
- Attached garage spaces: 1
Features
- Levels: Two
- Stories: 2
- Patio & porch: Enclosed, Porch
- Exterior features: Blacktop Driveway, Fully Fenced
- Fencing: Full
Lot
- Size: 5,227 sqft
- Dimensions: 46 x 116
- Features: Corner Lot
Details
- Additional structures: Shed(s), Storage
- Parcel number: 26140007573000020480000000
- Special conditions: Standard
Construction
Type & style
- Home type: SingleFamily
- Architectural style: Cape Cod
- Property subtype: Single Family Residence
Materials
- Composite Siding
- Foundation: Block
- Roof: Asphalt
Condition
- Resale
- Year built: 1942
Utilities & green energy
- Sewer: Connected
- Water: Connected, Public
- Utilities for property: Sewer Connected, Water Connected
Community & neighborhood
Location
- Region: Rochester
- Subdivision: A B Fillmores 04
Other
Other facts
- Listing terms: Cash,Conventional,FHA,VA Loan
Price history
| Date | Event | Price |
|---|---|---|
| 8/25/2023 | Sold | $180,000+44.1%$241/sqft |
Source: | ||
| 7/19/2023 | Pending sale | $124,900$167/sqft |
Source: | ||
| 7/11/2023 | Listed for sale | $124,900-8%$167/sqft |
Source: | ||
| 2/3/2023 | Listing removed | -- |
Source: | ||
| 1/25/2023 | Price change | $135,700-4.4%$181/sqft |
Source: | ||
Public tax history
| Year | Property taxes | Tax assessment |
|---|---|---|
| 2024 | -- | $162,800 +129.3% |
| 2023 | -- | $71,000 |
| 2022 | -- | $71,000 |
Find assessor info on the county website
Neighborhood: Maplewood
Nearby schools
GreatSchools rating
- 3/10School 54 Flower City Community SchoolGrades: PK-6Distance: 2.4 mi
- 1/10Northeast College Preparatory High SchoolGrades: 9-12Distance: 3.1 mi
Schools provided by the listing agent
- District: Rochester
Source: NYSAMLSs. This data may not be complete. We recommend contacting the local school district to confirm school assignments for this home.

