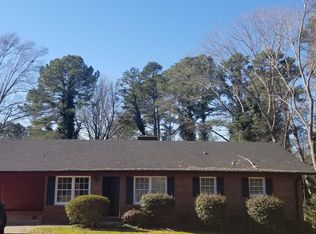Completely renovated 4 sides brick ranch. New everything! Beautiful hardwoods throughout, tile baths with updated fixtures, new kitchen with white cabinets and stainless appliances. recessed lighting and so much more. Corner lot with fenced portion for the dogs and cozy back patio. Huge pecan tree and fruit trees on this property as well. House has been meticulously renovated with no corners cut. Won't last! Great location near loop and Mall.
This property is off market, which means it's not currently listed for sale or rent on Zillow. This may be different from what's available on other websites or public sources.

