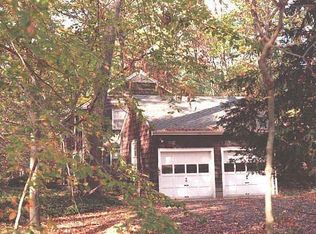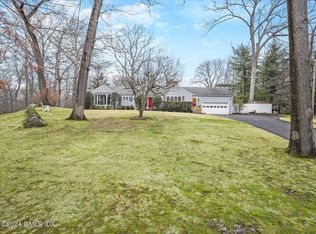Fabulous almost new shingle style home in convenient mid-country location. Spacious 2 story entrance hall with curved staircase accesses public rooms, all with 10' ceilings and oversized windows for wonderful light. Living room, cherry panelled library and family room all have impressive fireplaces. The large dining room leads to the gourmet kitchen through a full service butler's pantry. A mudroom, powder room and single bedroom with bath complete the first floor. On the second floor the intimate master bedroom with vaulted ceiling also boasts a spacious sitting room with built-ins plus 2 walk-in closets and large marble bath with double sinks, shower and Jacuzzi tub. There are 4 additional double bedrooms with dramatic ceilings and ensuite baths, plus an intimate familyh room area, laundry, cedar closets and back stairs. The lower level has a family room with stone fireplace and wine cellar. There is a 3 car garage. Rolling lawns, terraces and pool site complete this estate.
This property is off market, which means it's not currently listed for sale or rent on Zillow. This may be different from what's available on other websites or public sources.

