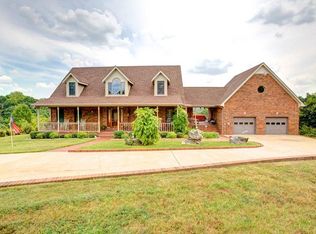Closed
$245,000
195 Carter Rd, Pulaski, TN 38478
2beds
816sqft
Single Family Residence, Residential
Built in 1996
1 Acres Lot
$235,200 Zestimate®
$300/sqft
$994 Estimated rent
Home value
$235,200
Estimated sales range
Not available
$994/mo
Zestimate® history
Loading...
Owner options
Explore your selling options
What's special
This completely renovated & remodeled 2 bedroom/1 bathroom home is truly MOVE IN READY with all kitchen appliances including the stove, range, dishwasher & refrigerator as well as the reclaimed wood kitchen island & bar height stools with pop up dining bar conveying with sale of home. Washing machine & dryer to convey with full price offer. Updates include: a complete kitchen renovation, brand new roof, siding, windows, LVP flooring, tile floor, new shower install, HVAC unit, wood inlay on porch ceiling plus so much more you have to see! Property also includes a nice size shed with matching siding & new gravel driveway. This home has absolutely beautiful acreage with charm surrounded by stunning views, a lovely fenced backyard, mature shade trees & beautiful scenery. Conveniently located only 7 miles from downtown Pulaski as well as 7 miles to the interstate at Exit 22 @ I-65. 1 hour drive to both Nashville & Huntsville. Don't miss the chance to make it yours! Schedule a showing today!
Zillow last checked: 8 hours ago
Listing updated: June 11, 2024 at 08:27am
Listing Provided by:
Ashley Oman Chapman 931-808-6809,
First Realty Group
Bought with:
Amy Squires, 341466
Weichert Realtors, The Space Place The Lampley GRP
Source: RealTracs MLS as distributed by MLS GRID,MLS#: 2644031
Facts & features
Interior
Bedrooms & bathrooms
- Bedrooms: 2
- Bathrooms: 1
- Full bathrooms: 1
- Main level bedrooms: 2
Bedroom 1
- Features: Extra Large Closet
- Level: Extra Large Closet
Bedroom 2
- Features: Extra Large Closet
- Level: Extra Large Closet
Kitchen
- Area: 192 Square Feet
- Dimensions: 12x16
Living room
- Features: Combination
- Level: Combination
- Area: 192 Square Feet
- Dimensions: 12x16
Heating
- Central
Cooling
- Central Air
Appliances
- Included: Dishwasher, Dryer, Refrigerator, Washer, Electric Oven, Electric Range
- Laundry: Electric Dryer Hookup, Washer Hookup
Features
- Ceiling Fan(s), Extra Closets, Redecorated, Storage, High Speed Internet, Kitchen Island
- Flooring: Laminate, Tile
- Basement: Crawl Space
- Has fireplace: No
Interior area
- Total structure area: 816
- Total interior livable area: 816 sqft
- Finished area above ground: 816
Property
Parking
- Total spaces: 2
- Parking features: Driveway, Gravel
- Uncovered spaces: 2
Features
- Levels: One
- Stories: 1
- Patio & porch: Deck, Covered
- Fencing: Back Yard
- Has view: Yes
- View description: Valley
Lot
- Size: 1 Acres
- Features: Level, Views
Details
- Parcel number: 079 02405 000
- Special conditions: Standard
- Other equipment: Air Purifier
Construction
Type & style
- Home type: SingleFamily
- Architectural style: Rustic
- Property subtype: Single Family Residence, Residential
Materials
- Vinyl Siding
- Roof: Shingle
Condition
- New construction: No
- Year built: 1996
Utilities & green energy
- Sewer: Septic Tank
- Water: Public
- Utilities for property: Water Available
Community & neighborhood
Location
- Region: Pulaski
- Subdivision: None
Price history
| Date | Event | Price |
|---|---|---|
| 5/30/2024 | Sold | $245,000+2.5%$300/sqft |
Source: | ||
| 4/21/2024 | Contingent | $239,000$293/sqft |
Source: | ||
| 4/17/2024 | Price change | $239,000+3.9%$293/sqft |
Source: | ||
| 4/6/2024 | Listed for sale | $230,000+228.6%$282/sqft |
Source: Owner Report a problem | ||
| 1/27/2022 | Sold | $70,000+7.9%$86/sqft |
Source: Public Record Report a problem | ||
Public tax history
| Year | Property taxes | Tax assessment |
|---|---|---|
| 2025 | $665 +16.1% | $28,825 |
| 2024 | $573 +18.5% | $28,825 +18.5% |
| 2023 | $483 +15% | $24,325 +15% |
Find assessor info on the county website
Neighborhood: 38478
Nearby schools
GreatSchools rating
- 5/10Richland Elementary SchoolGrades: PK-5Distance: 8.6 mi
- 7/10Richland SchoolGrades: 6-12Distance: 8.9 mi
Schools provided by the listing agent
- Elementary: Pulaski Elementary
- Middle: Bridgeforth Middle School
- High: Giles Co High School
Source: RealTracs MLS as distributed by MLS GRID. This data may not be complete. We recommend contacting the local school district to confirm school assignments for this home.
Get pre-qualified for a loan
At Zillow Home Loans, we can pre-qualify you in as little as 5 minutes with no impact to your credit score.An equal housing lender. NMLS #10287.
Sell for more on Zillow
Get a Zillow Showcase℠ listing at no additional cost and you could sell for .
$235,200
2% more+$4,704
With Zillow Showcase(estimated)$239,904
