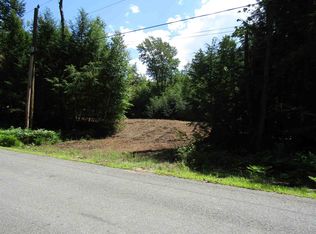Beautiful custom Post & Beam home situated on a 7.83-acre wooded lot off a quiet road offers 3 floors of living space. Post & Beam structures are visible throughout the house including the finished basement. Front to back windows enhance the feeling of living in isolation yet the home is just minutes from downtown Peterborough. The open-concept kitchen/dining area features a well-appointed kitchen with center island, gas range, septic approved disposal, dual sinks and a pure water filtration system and a generously sized dining room with cathedral ceilings and skylights providing lots of light. Adjacent to the kitchen is a huge family room with wood stove and bay window overlooking the front patio, perennial gardens and spacious front lawn. A Master Bedroom with bath, adjacent spacious den plus another ½ bath complete the 1st floor. The 2nd floor features a delightful loft office with lots of storage, two additional bedrooms and a full bath with soaking tub and shower. The basement includes a very large recreation room, exercise room and laundry. Super air-tight construction features 10 inches foam rapped insulation and enhanced systems including a whole-house air exchange ventilation system, a central whole-house humidity control system that maintains the air quality and a drilled well with water centrally filtered. The attached 2 car garage features a large office space on the second floor with separate electric heat. Two level wooden deck in the rear with hot tub.
This property is off market, which means it's not currently listed for sale or rent on Zillow. This may be different from what's available on other websites or public sources.

