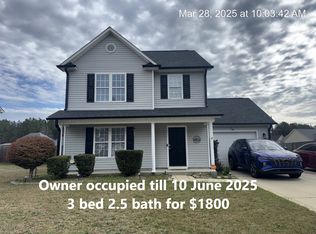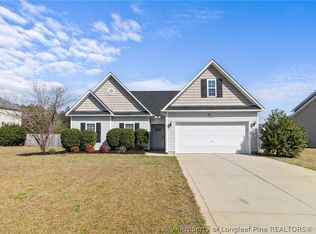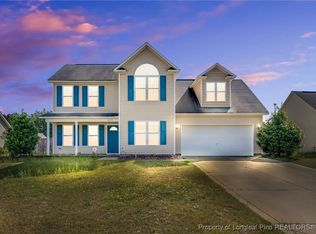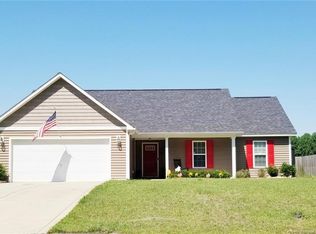Sold for $265,000 on 08/14/25
$265,000
195 Cape Fear Rd, Raeford, NC 28376
3beds
1,590sqft
Single Family Residence
Built in 2008
-- sqft lot
$270,000 Zestimate®
$167/sqft
$1,796 Estimated rent
Home value
$270,000
$257,000 - $284,000
$1,796/mo
Zestimate® history
Loading...
Owner options
Explore your selling options
What's special
Come see this nice two-story home with 3 bedrooms and 2 1/2 bath. Laminate flooring throughout the first floor installed in 2024. Some of the interior walls have been recently painted. Two story foyer with plant shelves. Open great room with fireplace. In the kitchen refrigerator remains as gift lovely gray cabinets breakfast nook formal dining room off the kitchen and foyer area. Large primary bedrooms and other bedrooms upstairs. Primary bathroom has double vanity. Large backyard with privacy fence. The roof and HVAC were installed in 2024. A very nice home close to shopping and Fort Bragg area. No HOA, there is a small park area in neighborhood for children to play and a picnic area to grill as well awesome neighborhood.
Zillow last checked: 8 hours ago
Listing updated: August 20, 2025 at 01:55pm
Listed by:
JOHNNY MARTINEZ,
ERA STROTHER REAL ESTATE
Bought with:
JOHNNY MARTINEZ, 159107
ERA STROTHER REAL ESTATE
Source: LPRMLS,MLS#: 744112 Originating MLS: Longleaf Pine Realtors
Originating MLS: Longleaf Pine Realtors
Facts & features
Interior
Bedrooms & bathrooms
- Bedrooms: 3
- Bathrooms: 3
- Full bathrooms: 2
- 1/2 bathrooms: 1
Heating
- Heat Pump
Cooling
- Central Air, Electric
Appliances
- Included: Dishwasher, Microwave, Range, Refrigerator
- Laundry: Washer Hookup, Dryer Hookup, In Unit
Features
- Breakfast Area, Ceiling Fan(s), Separate/Formal Dining Room, Double Vanity, Entrance Foyer, Walk-In Closet(s), Window Treatments
- Flooring: Laminate, Vinyl, Carpet
- Windows: Blinds
- Number of fireplaces: 1
- Fireplace features: Electric
Interior area
- Total interior livable area: 1,590 sqft
Property
Parking
- Total spaces: 2
- Parking features: Attached, Garage
- Attached garage spaces: 2
Features
- Levels: Two
- Stories: 2
- Patio & porch: Patio
- Exterior features: Fence, Patio
- Fencing: Privacy
Lot
- Features: 1/4 to 1/2 Acre Lot
Details
- Parcel number: 694441001015
- Special conditions: Standard
Construction
Type & style
- Home type: SingleFamily
- Architectural style: Two Story
- Property subtype: Single Family Residence
Materials
- Vinyl Siding
- Foundation: Slab
Condition
- Good Condition
- New construction: No
- Year built: 2008
Utilities & green energy
- Sewer: County Sewer
- Water: Public
Community & neighborhood
Location
- Region: Raeford
- Subdivision: Riverbrooke
Other
Other facts
- Listing terms: New Loan
- Ownership: More than a year
Price history
| Date | Event | Price |
|---|---|---|
| 10/29/2025 | Listing removed | $1,795$1/sqft |
Source: Zillow Rentals Report a problem | ||
| 10/22/2025 | Price change | $1,795-1.1%$1/sqft |
Source: Zillow Rentals Report a problem | ||
| 10/15/2025 | Listed for rent | $1,815-1.6%$1/sqft |
Source: Zillow Rentals Report a problem | ||
| 10/15/2025 | Listing removed | $1,845$1/sqft |
Source: Zillow Rentals Report a problem | ||
| 10/2/2025 | Listed for rent | $1,845$1/sqft |
Source: Zillow Rentals Report a problem | ||
Public tax history
| Year | Property taxes | Tax assessment |
|---|---|---|
| 2025 | $1,599 | $176,940 |
| 2024 | $1,599 | $176,940 |
| 2023 | $1,599 | $176,940 |
Find assessor info on the county website
Neighborhood: 28376
Nearby schools
GreatSchools rating
- 6/10Scurlock ElementaryGrades: PK-5Distance: 0.8 mi
- 6/10West Hoke MiddleGrades: 6-8Distance: 3.3 mi
- 10/10Sandhoke Early College High SchoolGrades: 9-12Distance: 0.9 mi
Schools provided by the listing agent
- Middle: East Hoke Middle School
- High: Hoke County High School
Source: LPRMLS. This data may not be complete. We recommend contacting the local school district to confirm school assignments for this home.

Get pre-qualified for a loan
At Zillow Home Loans, we can pre-qualify you in as little as 5 minutes with no impact to your credit score.An equal housing lender. NMLS #10287.
Sell for more on Zillow
Get a free Zillow Showcase℠ listing and you could sell for .
$270,000
2% more+ $5,400
With Zillow Showcase(estimated)
$275,400


