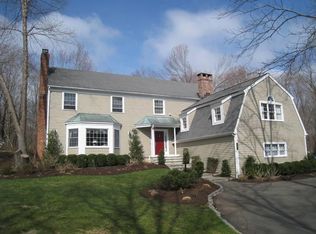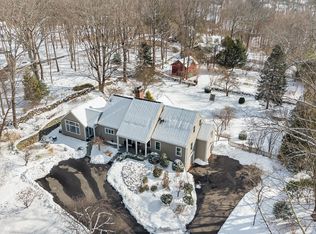You've stepped into the pages of a design magazine in this stunning, newly renovated home. Every room is pristine perfection-meticulously updated with beautiful finishes. The layout is ideal with spaces that flow seamlessly to make everyday living and entertaining a pleasure. The large foyer sets the tone of the home, airy and spacious with a double story staircase and chic powder room. The showcase kitchen features Bertazzoni appliances, a large Gaggenau wine chiller, marble counters, island with seating + prep sink, and a dramatic wood-clad vaulted ceiling with beams and skylights. These impressive architectural features continue into the great room, where a second level balcony overlooks the sunlit spaces and adjacent four-season sunroom. A bonus room above the garage can be used as a home office, playroom, or more space for guests. The mudroom with laundry is conveniently accessible from the yard, garage, bonus room, and kitchen. There are two options for king-sized master suites-on the main and upper level, both with walk-in closets and new bathrooms. The large lower level has finished space (rec/gym/playroom), wine cellar, large storage/workbench/utilities area and ultra-convenient walkout access to the garage. The backyard has plenty of room for a pool and is private with multiple seating areas, a fire pit, and bluestone patios. The freshly paved circular driveway enhances the estate-like setting of this impressive property. This is your forever home! Whole-house generator hookup.
This property is off market, which means it's not currently listed for sale or rent on Zillow. This may be different from what's available on other websites or public sources.


