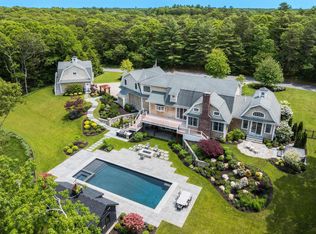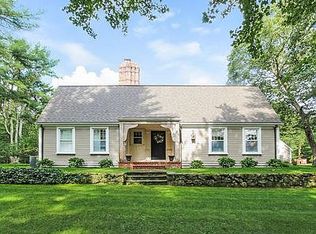Sold for $5,600,000
$5,600,000
195 Bunker Hill Rd, Barnstable, MA 02630
6beds
6,565sqft
Single Family Residence
Built in 2011
2.2 Acres Lot
$-- Zestimate®
$853/sqft
$3,963 Estimated rent
Home value
Not available
Estimated sales range
Not available
$3,963/mo
Zestimate® history
Loading...
Owner options
Explore your selling options
What's special
Start every day in timeless Cape Cod style at 195 Bunker Hill Road in Osterville. This exceptional five-ensuite bedroom, 4,600 sq. ft. residence presides over two acres of manicured grounds, offering serene views, total privacy, and refined comfort. Enjoy coffee by the heated pool, unleash creativity in the chef’s kitchen with high-end appliances, or select a bottle from the walk-in wine room. A private fitness room adds convenience, while a charming one-bedroom guest suite above the detached two-car garage offers space for visitors. Ideal for both entertaining and quiet retreat, the home blends traditional charm with modern luxury in every detail. Monitor and control every aspect of this home remotely. Located in one of Cape Cod’s most desirable villages, just minutes from beaches, golf, and boutique shopping. At 195 Bunker Hill, the extraordinary becomes your everyday. Please verify all information.
Zillow last checked: 8 hours ago
Listing updated: July 17, 2025 at 08:41am
Listed by:
Jack Cotton 508-957-5500,
Sotheby's International Realty 508-428-9115,
Jack Cotton 508-957-5500
Bought with:
Marina Davalos
Sotheby's International Realty
Source: MLS PIN,MLS#: 73389894
Facts & features
Interior
Bedrooms & bathrooms
- Bedrooms: 6
- Bathrooms: 8
- Full bathrooms: 7
- 1/2 bathrooms: 1
Primary bedroom
- Features: Bathroom - Full, Cathedral Ceiling(s), Walk-In Closet(s), Flooring - Wood
- Level: First
- Area: 289
- Dimensions: 17 x 17
Bedroom 2
- Features: Bathroom - Full, Ceiling Fan(s), Closet
- Level: Second
- Area: 247
- Dimensions: 19 x 13
Bedroom 3
- Features: Bathroom - Full, Ceiling Fan(s), Closet, Flooring - Wood
- Level: Second
- Area: 247
- Dimensions: 19 x 13
Bedroom 4
- Features: Bathroom - Full, Ceiling Fan(s), Closet, Flooring - Wood
- Level: Second
- Area: 240
- Dimensions: 20 x 12
Bedroom 5
- Features: Bathroom - Full, Ceiling Fan(s), Closet, Flooring - Wood
- Level: Second
- Area: 220
- Dimensions: 20 x 11
Primary bathroom
- Features: Yes
Dining room
- Features: Flooring - Wood, Wainscoting
- Level: First
- Area: 195
- Dimensions: 15 x 13
Family room
- Level: Basement
- Area: 1674
- Dimensions: 54 x 31
Kitchen
- Features: Flooring - Wood, Countertops - Stone/Granite/Solid, Breakfast Bar / Nook
- Level: First
- Area: 270
- Dimensions: 15 x 18
Living room
- Features: Cathedral Ceiling(s), Coffered Ceiling(s), Flooring - Wood
- Level: First
- Area: 540
- Dimensions: 27 x 20
Heating
- Forced Air, Natural Gas
Cooling
- Central Air
Appliances
- Included: Gas Water Heater, Water Heater, Oven, Microwave, Range, Refrigerator, Freezer, Washer, Dryer
Features
- Bedroom
- Flooring: Wood, Tile
- Basement: Full,Finished,Walk-Out Access
- Number of fireplaces: 1
- Fireplace features: Living Room
Interior area
- Total structure area: 6,565
- Total interior livable area: 6,565 sqft
- Finished area above ground: 4,650
- Finished area below ground: 1,915
Property
Parking
- Total spaces: 10
- Parking features: Attached, Detached, Off Street
- Attached garage spaces: 4
- Uncovered spaces: 6
Features
- Patio & porch: Deck - Wood
- Exterior features: Deck - Wood, Pool - Inground, Cabana, Storage, Professional Landscaping
- Has private pool: Yes
- Pool features: In Ground
- Waterfront features: Sound, 1 to 2 Mile To Beach, Beach Ownership(Public)
Lot
- Size: 2.20 Acres
- Features: Cleared, Gentle Sloping
Details
- Additional structures: Cabana
- Parcel number: 2231703
- Zoning: RF-1
Construction
Type & style
- Home type: SingleFamily
- Architectural style: Shingle
- Property subtype: Single Family Residence
Materials
- Frame
- Foundation: Concrete Perimeter
- Roof: Shingle
Condition
- Year built: 2011
Utilities & green energy
- Sewer: Private Sewer
- Water: Public
Community & neighborhood
Security
- Security features: Security System
Location
- Region: Barnstable
Other
Other facts
- Road surface type: Paved
Price history
| Date | Event | Price |
|---|---|---|
| 9/2/2025 | Sold | $5,600,000-5.9%$853/sqft |
Source: MLS PIN #73389894 Report a problem | ||
| 6/28/2025 | Contingent | $5,950,000$906/sqft |
Source: MLS PIN #73389894 Report a problem | ||
| 6/12/2025 | Listed for sale | $5,950,000$906/sqft |
Source: MLS PIN #73389894 Report a problem | ||
Public tax history
Tax history is unavailable.
Neighborhood: Osterville
Nearby schools
GreatSchools rating
- 3/10Barnstable United Elementary SchoolGrades: 4-5Distance: 1.5 mi
- 3/10Barnstable High SchoolGrades: 8-12Distance: 4 mi
- 8/10West Villages Elementary SchoolGrades: K-3Distance: 1.7 mi
Schools provided by the listing agent
- High: Barnstable
Source: MLS PIN. This data may not be complete. We recommend contacting the local school district to confirm school assignments for this home.

