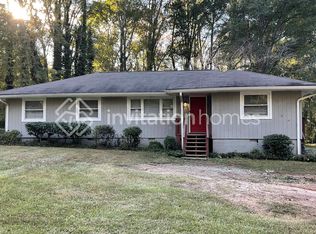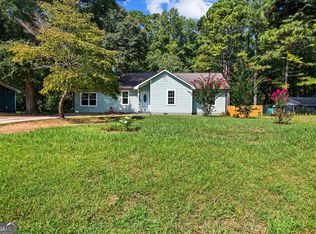MOVE IN READY RANCH HOME IN STOCKBRIDGE! IMMACULATELY MAINTAINED LARGE KITCHEN WITH LOADS OF CABINETS, BREAKFAST BAR AND LARGE PANTRY! FORMAL DINING ROOM, SPACIOUS FAMILY ROOM AND DEN/SUNROOM! 3 BEDROOMS WITH 1.5 BATHS, BEDROOMS ARE NICE SIZE AND MASTER HAS PRIVATE 1/2 BATH. NEW DOUBLE PANE WINDOWS & STORM DOORS, GREAT DECK FOR ENTERTAINING AND NICE STORAGE BUILDING/WORKSHOP WITH ELECTRICITY. PET SAFE INVISIBLE-WIRELESS FENCE, ALARM & SECURITY CAMERAS ALL COME WITH THE HOUSE! LARGE BEAUTIFUL PRIVATE YARD, ONLY MINUTES TO STOCKBRIDGE, SHOPPING, I-75 & I-675 READY FOR YOU TO MOVE IN! HURRY THIS ONE WONT LAST!
This property is off market, which means it's not currently listed for sale or rent on Zillow. This may be different from what's available on other websites or public sources.

