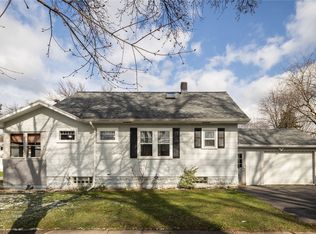PRIDE OF OWNERSHIP! IMMACULATE CAPE HAS SO MUCH TO OFFER! ATTRACTIVE FRONT PORCH ENTRY * FORMAL DINING & LIVING W/DECORATIVE FIREPLACE & CROWN MOLDINGS *EAT-IN KITCHEN W/BUILT-IN DISHWASHER & MICROWAVE, TILE FLOOR *TWO 1ST FLOOR BEDRMS *CARPETING OVER UNDERLYING HARDWOODS ON 1ST FLOOR *MODERN 1ST FLOOR TILED BATH WITH TUB/SHOWER COMBO & PEDESTAL SINK *2ND FLR HAS A 3RD BEDRM, DRESSERS, & POSSIBLE OFFICE/SITTING AREA PLUS STORAGE SPACE * IMMACULATE FULL DRY BASEMENT W/FINISHED LAUNDRY AREA, EXERCISE SPACE, AND SEP. OFFICE/REC RM * ATTACHED GARAGE W/NEW OVER HEAD DOOR AND ADJOINING WORKSHOP *BACKYARD DECK W/BUILT-IN BENCHES * BLACKTOP DRIVEWAY WITH ADDED PARKING AREA *2ND PAVED DRIVEWAY NEXT TO FRONT ENTRANCE *UPDATED THERMOPANE WINDOWS *FRESHLY PAINTED EXTERIOR SIDING * TEAR-OFF ROOF IS BETWEEN 7-10 YRS *NEW GUTTERS *FORCED AIR FURNACE JUST SERVICED *WATER HTR 2 YRS *PUBLIC SIDEWALKS *ALL APPLIANCES INCLUDED *FEELS LARGER THAN 936 SQ.FT. *DELAYED SHOWINGS THURS SEPT 8TH WITH DELAYED NEGOTIATIONS - OFFERS DUE TUESDAY SEPT 13 @ 12 NOON - PLS ALLOW 24 HRS FOR THE ESTATE TO RESPOND
This property is off market, which means it's not currently listed for sale or rent on Zillow. This may be different from what's available on other websites or public sources.
