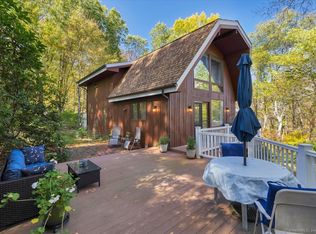Exceptional, quality-built contemporary home showcasing geometric lines, natural light and open floorplan! Well-sited on landscaped grounds, this stylish and functional home is almost a zero net energy home with Geothermal heating and cooling plus an owned solar system! The Trex decking with SS cables has a clean, modern timeless look emphasizing the quiet, natural surroundings. The gorgeous floor-to-ceiling fieldstone fireplace in the sunken living room with vaulted ceiling is adjacent to the formal dining room and grand two-story entry with open oak staircase. The custom built red birch kitchen by Candlelight includes SS appliances and Brazilian petrified stone counters. The bathrooms also feature unique stone counters. From the kitchen and dining room there is access to the inviting partially covered deck with superb lighting and propane line for a gas grill. The family room and laundry are located just off the kitchen. Rounding out the main level are a bedroom/office and powder room. Upstairs the inviting master suite features a spacious bathroom with a double sink vanity and huge double shower with marine fossil tile, as well as 2 walk-in closets - one cedar and a private balcony! There are two more bedrooms and another full bathroom upstairs. Other features include Pex plumbing and new electric in 2008, propane on-demand hot water, and full lower level for future expansion possibilities. Enjoy the 3D tour of this Gem from your home - schedule your in-person tour today!
This property is off market, which means it's not currently listed for sale or rent on Zillow. This may be different from what's available on other websites or public sources.

