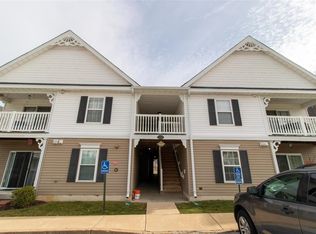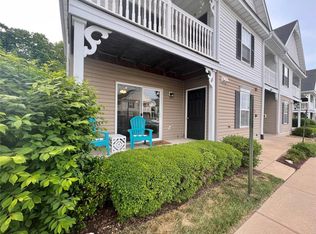Closed
Listing Provided by:
Christi R Miceli 314-750-0765,
RE/MAX Results
Bought with: ReeceNichols Real Estate
Price Unknown
195 Brandy Mill Cir #31A, High Ridge, MO 63049
2beds
1,028sqft
Condominium
Built in 2006
-- sqft lot
$179,100 Zestimate®
$--/sqft
$1,215 Estimated rent
Home value
$179,100
$168,000 - $190,000
$1,215/mo
Zestimate® history
Loading...
Owner options
Explore your selling options
What's special
"COME ENJOY A SUN-LIT, CORNER UNIT WITH GREAT BREEZE, MAIN FLOOR NO STAIRS CONDO" Clean and move-in ready! Refrigerator, washer/dryer are included. Open floorplan and neutral throughout. Spacious rooms and bedrooms..nice walk-in closet. HVAC in great shape! Quick closing available. Call Christi with any questions Location: End Unit, Ground Level
Zillow last checked: 8 hours ago
Listing updated: April 28, 2025 at 06:22pm
Listing Provided by:
Christi R Miceli 314-750-0765,
RE/MAX Results
Bought with:
Christine Mastis, 2001016390
ReeceNichols Real Estate
Source: MARIS,MLS#: 23066718 Originating MLS: St. Louis Association of REALTORS
Originating MLS: St. Louis Association of REALTORS
Facts & features
Interior
Bedrooms & bathrooms
- Bedrooms: 2
- Bathrooms: 2
- Full bathrooms: 2
- Main level bathrooms: 2
- Main level bedrooms: 2
Primary bedroom
- Features: Floor Covering: Carpeting, Wall Covering: Some
- Level: Main
- Area: 168
- Dimensions: 14x12
Bedroom
- Features: Floor Covering: Carpeting, Wall Covering: Some
- Level: Main
- Area: 121
- Dimensions: 11x11
Dining room
- Features: Floor Covering: Laminate, Wall Covering: None
- Level: Main
- Area: 80
- Dimensions: 10x8
Kitchen
- Features: Floor Covering: Carpeting, Wall Covering: Some
- Level: Main
- Area: 81
- Dimensions: 9x9
Living room
- Features: Floor Covering: Carpeting, Wall Covering: Some
- Level: Main
- Area: 169
- Dimensions: 13x13
Heating
- Electric, Forced Air
Cooling
- Ceiling Fan(s), Central Air, Electric
Appliances
- Included: Electric Water Heater, Dishwasher, Disposal, Dryer, Range Hood, Electric Range, Electric Oven, Refrigerator, Washer
- Laundry: Washer Hookup, Main Level
Features
- Shower, Open Floorplan, Walk-In Closet(s), Storage, Separate Dining
- Flooring: Carpet
- Doors: Sliding Doors
- Windows: Insulated Windows, Tilt-In Windows, Window Treatments
- Basement: None
- Has fireplace: No
- Fireplace features: None
Interior area
- Total structure area: 1,028
- Total interior livable area: 1,028 sqft
- Finished area above ground: 1,028
Property
Parking
- Parking features: RV Access/Parking, Additional Parking, Assigned, Guest
Accessibility
- Accessibility features: Accessible Approach with Ramp, Accessible Common Area, Accessible Full Bath
Features
- Levels: One
- Patio & porch: Covered
- Exterior features: No Step Entry
- Pool features: In Ground
Lot
- Size: 1,219 sqft
- Features: Infill Lot
Details
- Parcel number: 031.012.03003128
- Special conditions: Standard
Construction
Type & style
- Home type: Condo
- Architectural style: Ranch,Ranch/2 story,Traditional
- Property subtype: Condominium
Materials
- Stone Veneer, Brick Veneer, Vinyl Siding
Condition
- Year built: 2006
Utilities & green energy
- Sewer: Public Sewer
- Water: Public
- Utilities for property: Underground Utilities
Community & neighborhood
Security
- Security features: Smoke Detector(s)
Community
- Community features: Street Lights, Other, Tennis Court(s)
Location
- Region: High Ridge
- Subdivision: Brandy Mill Condo 3 Bldg
HOA & financial
HOA
- HOA fee: $248 monthly
- Amenities included: Association Management
- Services included: Insurance, Maintenance Grounds, Maintenance Parking/Roads, Pool, Sewer, Snow Removal, Trash, Water
Other
Other facts
- Listing terms: Cash,Conventional,FHA,VA Loan
- Ownership: Private
Price history
| Date | Event | Price |
|---|---|---|
| 12/12/2023 | Sold | -- |
Source: | ||
| 11/8/2023 | Pending sale | $160,000$156/sqft |
Source: | ||
| 11/7/2023 | Listed for sale | $160,000$156/sqft |
Source: | ||
Public tax history
Tax history is unavailable.
Neighborhood: 63049
Nearby schools
GreatSchools rating
- 7/10Brennan Woods Elementary SchoolGrades: K-5Distance: 1.1 mi
- 5/10Wood Ridge Middle SchoolGrades: 6-8Distance: 0.7 mi
- 6/10Northwest High SchoolGrades: 9-12Distance: 9.1 mi
Schools provided by the listing agent
- Elementary: Brennan Woods Elem.
- Middle: Northwest Valley School
- High: Northwest High
Source: MARIS. This data may not be complete. We recommend contacting the local school district to confirm school assignments for this home.
Get a cash offer in 3 minutes
Find out how much your home could sell for in as little as 3 minutes with a no-obligation cash offer.
Estimated market value$179,100
Get a cash offer in 3 minutes
Find out how much your home could sell for in as little as 3 minutes with a no-obligation cash offer.
Estimated market value
$179,100


