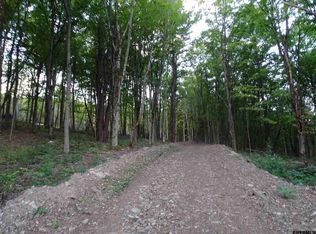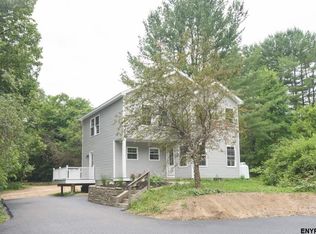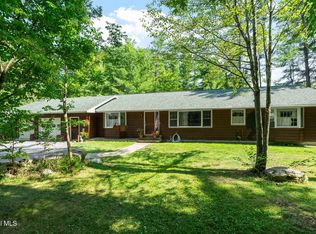See Youtube for exterior and interior videos. This gorgeous contemporary 3 bed, 2 bath home is nestled on an 8.2 acre picturesque setting. Sit on your massive wraparound deck while being mesmerized by the beauty and sounds of a Bozenkill waterfall. Enjoy your magnificent perennial gardens. Amazing open floor plan with 2 bedrooms in the main area of the house, plus a 1 bedroom in-law apartment with private entrance and kitchenette.
This property is off market, which means it's not currently listed for sale or rent on Zillow. This may be different from what's available on other websites or public sources.


