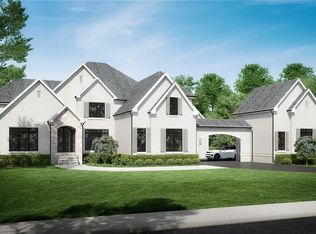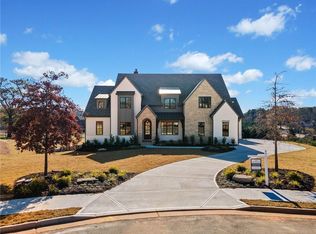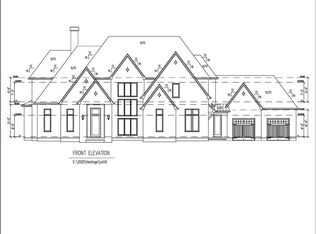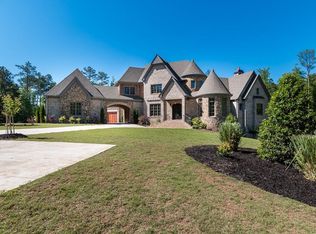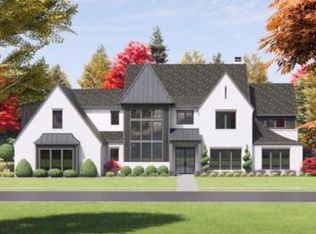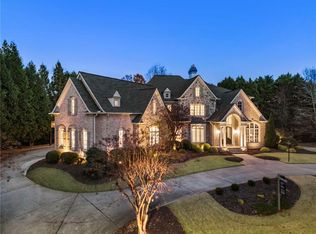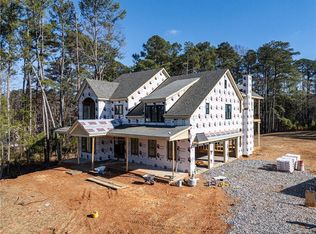Nestled beside Milton’s historic Little River Farm is North Fulton’s sought after gated community, Little River Estates. This gated community is proud to offer a Fully Custom Estate home built by Fuqua and Associates. Timeless open floor plan features 12 foot soaring ceilings, great flow and natural light making this home ideal for daily living and entertaining guest. The inviting grand room seamlessly connects to your top of the line Chefs kitchen with Wolf and Subzero appliances. The attention to detail and functionality will have you in love at first site when you see your new kitchen. There is a Scullery that will delight by providing extra counter space for meal prep and storage. The covered patio with fireplace is a walk out from the grand room into a lovely private backyard ideal for pool. On the main floor there is secondary ensuite which could also double as a main floor office, a family foyer area leading in from the garage and spacious laundry room. The main level primary suite features a spa like bathroom, with soaking tub, and a massive walk in closet. The second level has 4 additional spacious bedrooms all with private bathes and walk in closets for ample storage . This home features a private rear staircase to an upstairs office/bonus room with private bath. The terrace level is plumbed for a bath and ready to complete for additional living space.
Active
$2,890,000
195 Blackberry Ridge Trl, Milton, GA 30004
6beds
6,518sqft
Est.:
Single Family Residence, Residential
Built in 2025
1.51 Acres Lot
$2,750,600 Zestimate®
$443/sqft
$217/mo HOA
What's special
Main level primary suiteInviting grand roomLovely private backyardCovered patio with fireplaceSpacious laundry roomMassive walk in closet
- 184 days |
- 657 |
- 16 |
Zillow last checked: 8 hours ago
Listing updated: September 21, 2025 at 01:08pm
Listing Provided by:
Myles Chatham,
Keller Williams North Atlanta,
Gabe Chatham,
Keller Williams North Atlanta
Source: FMLS GA,MLS#: 7606354
Tour with a local agent
Facts & features
Interior
Bedrooms & bathrooms
- Bedrooms: 6
- Bathrooms: 8
- Full bathrooms: 7
- 1/2 bathrooms: 1
- Main level bathrooms: 2
- Main level bedrooms: 2
Rooms
- Room types: Office
Primary bedroom
- Features: Master on Main
- Level: Master on Main
Bedroom
- Features: Master on Main
Primary bathroom
- Features: Double Vanity, Separate Tub/Shower, Soaking Tub
Dining room
- Features: Separate Dining Room
Kitchen
- Features: Cabinets Other, Stone Counters, View to Family Room
Heating
- Central
Cooling
- Central Air
Appliances
- Included: Dishwasher, Gas Range, Gas Water Heater, Microwave, Refrigerator
- Laundry: Main Level
Features
- Beamed Ceilings, Cathedral Ceiling(s), Double Vanity, Entrance Foyer 2 Story, His and Hers Closets, Walk-In Closet(s)
- Flooring: Carpet, Hardwood
- Windows: Double Pane Windows
- Basement: Full,Walk-Out Access
- Number of fireplaces: 2
- Fireplace features: Great Room
- Common walls with other units/homes: No Common Walls
Interior area
- Total structure area: 6,518
- Total interior livable area: 6,518 sqft
- Finished area above ground: 6,518
- Finished area below ground: 0
Property
Parking
- Total spaces: 4
- Parking features: Garage, Kitchen Level, Level Driveway
- Garage spaces: 4
- Has uncovered spaces: Yes
Accessibility
- Accessibility features: None
Features
- Levels: Two
- Stories: 2
- Patio & porch: Covered, Rear Porch
- Exterior features: Private Yard, No Dock
- Pool features: None
- Spa features: None
- Fencing: None
- Has view: Yes
- View description: Neighborhood
- Waterfront features: None
- Body of water: None
Lot
- Size: 1.51 Acres
- Features: Back Yard, Cleared, Cul-De-Sac
Details
- Additional structures: None
- Parcel number: 22 379006630539
- Other equipment: None
- Horse amenities: None
Construction
Type & style
- Home type: SingleFamily
- Architectural style: Traditional
- Property subtype: Single Family Residence, Residential
Materials
- Brick 4 Sides
- Foundation: Concrete Perimeter
- Roof: Composition
Condition
- New Construction
- New construction: Yes
- Year built: 2025
Details
- Warranty included: Yes
Utilities & green energy
- Electric: 110 Volts, 220 Volts
- Sewer: Septic Tank
- Water: Public
- Utilities for property: Cable Available, Electricity Available, Natural Gas Available, Underground Utilities, Water Available
Green energy
- Energy efficient items: Thermostat, Windows
- Energy generation: None
Community & HOA
Community
- Features: Gated, Homeowners Assoc, Sidewalks, Street Lights
- Security: Carbon Monoxide Detector(s), Smoke Detector(s)
- Subdivision: Little River Estates
HOA
- Has HOA: Yes
- HOA fee: $2,600 annually
Location
- Region: Milton
Financial & listing details
- Price per square foot: $443/sqft
- Tax assessed value: $492,000
- Annual tax amount: $5,140
- Date on market: 6/28/2025
- Cumulative days on market: 184 days
- Electric utility on property: Yes
- Road surface type: Asphalt
Estimated market value
$2,750,600
$2.61M - $2.89M
$6,893/mo
Price history
Price history
| Date | Event | Price |
|---|---|---|
| 9/10/2025 | Price change | $2,890,000-9.3%$443/sqft |
Source: | ||
| 6/29/2025 | Listed for sale | $3,185,000$489/sqft |
Source: | ||
Public tax history
Public tax history
| Year | Property taxes | Tax assessment |
|---|---|---|
| 2024 | $5,140 | $196,800 +197.5% |
| 2023 | -- | $66,160 |
Find assessor info on the county website
BuyAbility℠ payment
Est. payment
$17,752/mo
Principal & interest
$14500
Property taxes
$2023
Other costs
$1229
Climate risks
Neighborhood: 30004
Nearby schools
GreatSchools rating
- 8/10Birmingham Falls Elementary SchoolGrades: PK-5Distance: 1 mi
- 8/10Northwestern Middle SchoolGrades: 6-8Distance: 3 mi
- 10/10Milton High SchoolGrades: 9-12Distance: 2.8 mi
Schools provided by the listing agent
- Elementary: Birmingham Falls
- Middle: Northwestern
- High: Milton - Fulton
Source: FMLS GA. This data may not be complete. We recommend contacting the local school district to confirm school assignments for this home.
- Loading
- Loading
