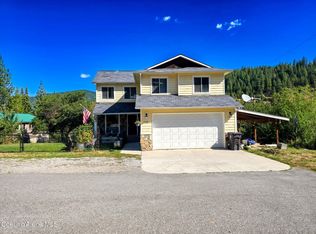Closed
Price Unknown
195 Birch Rd, Kingston, ID 83839
3beds
2baths
2,785sqft
Single Family Residence
Built in 2008
0.34 Acres Lot
$478,200 Zestimate®
$--/sqft
$2,246 Estimated rent
Home value
$478,200
Estimated sales range
Not available
$2,246/mo
Zestimate® history
Loading...
Owner options
Explore your selling options
What's special
Do you love the home renovation shows? Well, this beautifully redesigned 3 bedroom, 2 bath Kingston home is the completed project! The spacious and open entry leads you into an open floor plan with dining area, a fabulous kitchen with beautiful custom knotty alder cabinets...and lots of them! The kitchen is a cook's dream with all the storage, Cambria solid stone counters and stainless appliances. Open to the living room with a beautiful rock fireplace with woodstove insert and maple hardwood floors throughout. Two bedrooms, a bathroom and awesome laundry room complete the main floor. Upstairs is home to a private guest bedroom and bath suite. The oversized 2 car garage has an additional heated office/hobby room and another large, enclosed workshop. Easy I-90 access makes for an easy 25 minute commute to Coeur d'Alene or quick 5 minute access to the North Fork CDA River, Rails to Trails bike path and endless outdoor recreation.
Zillow last checked: 8 hours ago
Listing updated: September 20, 2024 at 07:16pm
Listed by:
Karen Hulstrom 208-659-2767,
Silver Legacy Realty
Bought with:
Cody Lairmore, SP49560
Keller Williams Realty Coeur d'Alene
John Bender, SP44695
Keller Williams Realty Coeur d'Alene
Source: Coeur d'Alene MLS,MLS#: 24-3328
Facts & features
Interior
Bedrooms & bathrooms
- Bedrooms: 3
- Bathrooms: 2
Heating
- Wood Stove, Natural Gas, Wood, Forced Air, Furnace
Cooling
- Central Air
Appliances
- Included: Gas Water Heater, Refrigerator, Range/Oven Combo - Gas/Elec, Microwave, Dishwasher
- Laundry: Electric Dryer Hookup, Washer Hookup
Features
- High Speed Internet
- Flooring: Wood, Stone
- Basement: Unfinished,Walk-Out Access
- Has fireplace: Yes
- Fireplace features: Wood Burning Stove, Insert
- Common walls with other units/homes: No Common Walls
Interior area
- Total structure area: 2,785
- Total interior livable area: 2,785 sqft
Property
Parking
- Parking features: RV Parking - Open
Features
- Patio & porch: Covered Porch, Patio
- Exterior features: Rain Gutters, Lawn
- Fencing: Partial
- Has view: Yes
- View description: Mountain(s), Neighborhood
Lot
- Size: 0.34 Acres
- Features: Level, Open Lot, Landscaped
- Residential vegetation: Fruit Trees
Details
- Additional structures: Gazebo
- Additional parcels included: 9137
- Parcel number: O24510010020
- Zoning: R2
- Other equipment: Satellite Dish
Construction
Type & style
- Home type: SingleFamily
- Property subtype: Single Family Residence
Materials
- Wood, Concrete, Frame
- Foundation: Concrete Perimeter
- Roof: Metal
Condition
- Year built: 2008
- Major remodel year: 2014
Utilities & green energy
- Sewer: Community System
- Water: Community System
- Utilities for property: Cable Available, Cable Connected
Community & neighborhood
Location
- Region: Kingston
- Subdivision: N/A
Other
Other facts
- Road surface type: Paved
Price history
| Date | Event | Price |
|---|---|---|
| 6/5/2024 | Sold | -- |
Source: | ||
| 4/24/2024 | Pending sale | $475,000$171/sqft |
Source: | ||
| 4/19/2024 | Listed for sale | $475,000$171/sqft |
Source: | ||
| 3/15/2023 | Listing removed | -- |
Source: | ||
| 2/20/2023 | Listed for sale | $475,000$171/sqft |
Source: | ||
Public tax history
| Year | Property taxes | Tax assessment |
|---|---|---|
| 2025 | -- | $389,880 -0.9% |
| 2024 | $1,805 +20.9% | $393,270 +11.3% |
| 2023 | $1,493 -28.6% | $353,250 +0.2% |
Find assessor info on the county website
Neighborhood: 83839
Nearby schools
GreatSchools rating
- NAPinehurst Elementary SchoolGrades: PK-5Distance: 1.5 mi
- 2/10Kellogg Middle SchoolGrades: 6-8Distance: 6.2 mi
- 1/10Kellogg High SchoolGrades: 9-12Distance: 6.4 mi
