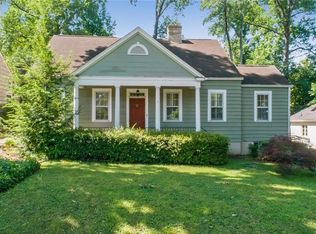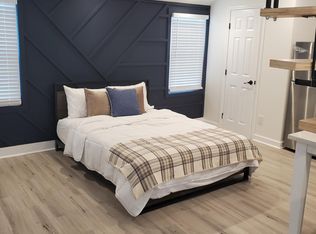Closed
$1,450,000
195 Beverly Rd NE, Atlanta, GA 30309
3beds
--sqft
Single Family Residence
Built in 1940
0.37 Acres Lot
$1,526,900 Zestimate®
$--/sqft
$4,427 Estimated rent
Home value
$1,526,900
$1.44M - $1.65M
$4,427/mo
Zestimate® history
Loading...
Owner options
Explore your selling options
What's special
Incredible curb appeal on this recently renovated and stylish Ansley Park home, with Art Moderne & Art Deco influences boasting custom plantation shutters and exquisite moldings and trim detail throughout. The sun-drenched living room features an Art Deco style mantle and fireplace surround. Kitchen boasts an eat-in nook, with Sub-Zero, Miele & Bosch appliances, white quartz countertops and beautiful marble backsplashes. Dining room opens up to a private, walk out terrace through French doors. The library/office off the main living room hosts a walk out patio for entertaining and relaxing as well as beautiful sunset views. Stunning primary suite with French doors that lead to a balcony overlooking the large, fenced yard and a luxurious bath with heated floors, high-end fixtures and winter, city views while you soak in the tub. Guest bath also features heated floors and high-end fixtures. Lower level includes a family room, bedroom, exercise room, full bath and laundry room with connectivity to the two-car garage with new epoxy flooring. All the modern conveniences and stylish upgrades along with beautifully and thoughtfully preserved historic charm with close proximity to some of Midtownas top restaurants, cultural center and entertainment as well as the Atlanta Beltline and Piedmont Park.
Zillow last checked: 8 hours ago
Listing updated: March 14, 2024 at 12:36pm
Listed by:
Jim B Getzinger 404-307-4020,
Compass
Bought with:
Maura Neill, 296541
RE/MAX Around Atlanta
Source: GAMLS,MLS#: 10137695
Facts & features
Interior
Bedrooms & bathrooms
- Bedrooms: 3
- Bathrooms: 3
- Full bathrooms: 3
- Main level bathrooms: 2
- Main level bedrooms: 2
Kitchen
- Features: Pantry, Second Kitchen, Solid Surface Counters
Heating
- Natural Gas, Zoned
Cooling
- Central Air, Zoned
Appliances
- Included: Dishwasher, Double Oven, Disposal, Microwave
- Laundry: Other
Features
- Walk-In Closet(s), In-Law Floorplan, Master On Main Level
- Flooring: Hardwood
- Basement: Bath/Stubbed,Daylight,Interior Entry,Exterior Entry,Finished
- Number of fireplaces: 1
- Fireplace features: Living Room, Gas Log
- Common walls with other units/homes: No Common Walls
Interior area
- Total structure area: 0
- Finished area above ground: 0
- Finished area below ground: 0
Property
Parking
- Parking features: Basement, Garage
- Has attached garage: Yes
Features
- Levels: Two
- Stories: 2
- Patio & porch: Deck, Patio
- Exterior features: Garden
- Has view: Yes
- View description: City
- Body of water: None
Lot
- Size: 0.37 Acres
- Features: Private
- Residential vegetation: Wooded
Details
- Parcel number: 17 010400080415
Construction
Type & style
- Home type: SingleFamily
- Architectural style: Brick 4 Side,Other
- Property subtype: Single Family Residence
Materials
- Brick
- Roof: Composition
Condition
- Resale
- New construction: No
- Year built: 1940
Utilities & green energy
- Sewer: Public Sewer
- Water: Public
- Utilities for property: None
Community & neighborhood
Security
- Security features: Security System
Community
- Community features: Park, Playground, Sidewalks, Street Lights, Tennis Court(s)
Location
- Region: Atlanta
- Subdivision: ANSLEY PARK
HOA & financial
HOA
- Has HOA: No
- Services included: None
Other
Other facts
- Listing agreement: Exclusive Right To Sell
Price history
| Date | Event | Price |
|---|---|---|
| 6/30/2023 | Sold | $1,450,000-3.3% |
Source: | ||
| 6/20/2023 | Pending sale | $1,499,000 |
Source: | ||
| 5/19/2023 | Price change | $1,499,000-3.2% |
Source: | ||
| 3/11/2023 | Listed for sale | $1,549,000+109.3% |
Source: | ||
| 3/31/2020 | Listing removed | $6,500 |
Source: Compass #6688531 Report a problem | ||
Public tax history
| Year | Property taxes | Tax assessment |
|---|---|---|
| 2024 | $17,857 +60.9% | $578,000 +66.1% |
| 2023 | $11,101 -21.2% | $348,000 |
| 2022 | $14,084 -0.1% | $348,000 |
Find assessor info on the county website
Neighborhood: Ansley Park
Nearby schools
GreatSchools rating
- 10/10Virginia-Highland Elementary SchoolGrades: PK-5Distance: 1.5 mi
- 8/10David T Howard Middle SchoolGrades: 6-8Distance: 2.7 mi
- 9/10Midtown High SchoolGrades: 9-12Distance: 1.2 mi
Schools provided by the listing agent
- Elementary: Morningside
- Middle: David T Howard
- High: Grady
Source: GAMLS. This data may not be complete. We recommend contacting the local school district to confirm school assignments for this home.
Get a cash offer in 3 minutes
Find out how much your home could sell for in as little as 3 minutes with a no-obligation cash offer.
Estimated market value$1,526,900
Get a cash offer in 3 minutes
Find out how much your home could sell for in as little as 3 minutes with a no-obligation cash offer.
Estimated market value
$1,526,900

