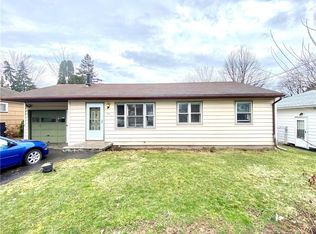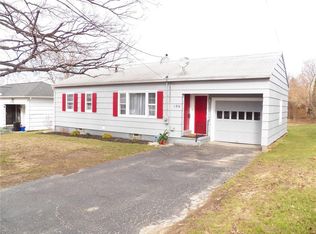Closed
$195,000
195 Bennett Ave, Rochester, NY 14609
3beds
925sqft
Single Family Residence
Built in 1954
6,098.4 Square Feet Lot
$207,900 Zestimate®
$211/sqft
$2,277 Estimated rent
Maximize your home sale
Get more eyes on your listing so you can sell faster and for more.
Home value
$207,900
$191,000 - $227,000
$2,277/mo
Zestimate® history
Loading...
Owner options
Explore your selling options
What's special
Welcome to this impressive VINYL SIDED, CORIAN COUNTERS ranch style home with an ATTACHED GARAGE! The THREE SEASONS ROOM and FINISHED LOWER LEVEL help this home live much larger! The FULLY FENCED rear patio area is a perfect spot to enjoy your morning beverage or evening dinners! This ranch has THREE BEDROOMS and a beautifully remodeled FULL BATH on the first floor- in the FINISHED LOWER LEVEL you’ll find a FULL BATH, LAUNDRY ROOM and two more rooms that can be a HOME OFFICE, a CRAFT SPACE, a GAME ROOM or whatever YOU CHOOSE! There’s LOADS of BUILT IN STORAGE TOO! Irondequoit is home to plenty of restaurants, grocery stores, shops and medical- so close to everything! Prefer to use public transportation? It’s available here too! Showings will begin 8/27 at noon and we’d love to review YOUR OFFER after 9/2 at 4pm
Zillow last checked: 8 hours ago
Listing updated: October 26, 2024 at 08:51am
Listed by:
Darlene Maimone 585-766-9336,
Howard Hanna
Bought with:
Adam S. LaFaro, 10401308933
Real Estate Svcs. Finger Lakes
Source: NYSAMLSs,MLS#: R1560017 Originating MLS: Rochester
Originating MLS: Rochester
Facts & features
Interior
Bedrooms & bathrooms
- Bedrooms: 3
- Bathrooms: 2
- Full bathrooms: 2
- Main level bathrooms: 1
- Main level bedrooms: 3
Heating
- Gas, Forced Air
Cooling
- Central Air
Appliances
- Included: Dryer, Dishwasher, Free-Standing Range, Gas Water Heater, Oven, Refrigerator, Washer
Features
- Eat-in Kitchen, Living/Dining Room, Bedroom on Main Level
- Flooring: Hardwood, Varies, Vinyl
- Basement: Full,Finished
- Has fireplace: No
Interior area
- Total structure area: 925
- Total interior livable area: 925 sqft
Property
Parking
- Total spaces: 1
- Parking features: Attached, Garage, Driveway
- Attached garage spaces: 1
Features
- Levels: One
- Stories: 1
- Patio & porch: Patio
- Exterior features: Blacktop Driveway, Patio
Lot
- Size: 6,098 sqft
- Dimensions: 60 x 100
- Features: Near Public Transit, Residential Lot
Details
- Additional structures: Shed(s), Storage
- Parcel number: 2634000924500002060000
- Special conditions: Standard
Construction
Type & style
- Home type: SingleFamily
- Architectural style: Ranch
- Property subtype: Single Family Residence
Materials
- Vinyl Siding
- Foundation: Block
- Roof: Asphalt
Condition
- Resale
- Year built: 1954
Utilities & green energy
- Sewer: Connected
- Water: Connected, Public
- Utilities for property: Sewer Connected, Water Connected
Community & neighborhood
Location
- Region: Rochester
- Subdivision: North Goodman Pk&North Go
Other
Other facts
- Listing terms: Cash,Conventional,FHA,VA Loan
Price history
| Date | Event | Price |
|---|---|---|
| 10/25/2024 | Sold | $195,000+39.4%$211/sqft |
Source: | ||
| 10/12/2024 | Pending sale | $139,900$151/sqft |
Source: | ||
| 9/3/2024 | Contingent | $139,900$151/sqft |
Source: | ||
| 8/25/2024 | Listed for sale | $139,900-0.1%$151/sqft |
Source: | ||
| 12/21/2022 | Sold | $140,000+5.3%$151/sqft |
Source: | ||
Public tax history
| Year | Property taxes | Tax assessment |
|---|---|---|
| 2024 | -- | $141,000 |
| 2023 | -- | $141,000 +64.5% |
| 2022 | -- | $85,700 |
Find assessor info on the county website
Neighborhood: 14609
Nearby schools
GreatSchools rating
- 4/10Laurelton Pardee Intermediate SchoolGrades: 3-5Distance: 1.1 mi
- 3/10East Irondequoit Middle SchoolGrades: 6-8Distance: 1.1 mi
- 6/10Eastridge Senior High SchoolGrades: 9-12Distance: 1.3 mi
Schools provided by the listing agent
- District: East Irondequoit
Source: NYSAMLSs. This data may not be complete. We recommend contacting the local school district to confirm school assignments for this home.

