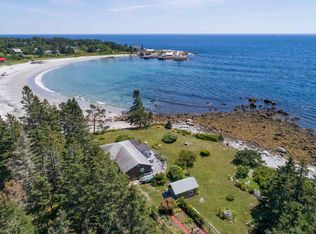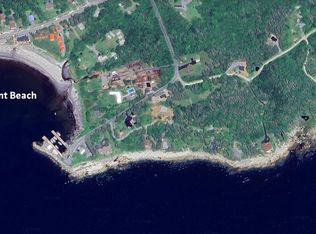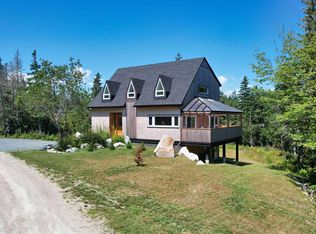Situated in the quaint fishing village of Hunts Point, this unique 5 bedroom, 3 full bathroom home speaks quality, spaciousness and light. The open-concept first floor boasts a large foyer, living room/dining room with a floor to ceiling slate fireplace complete with catalytic converter for amazing burning efficiency. The efficiently designed kitchen offers an eating bar, granite floors with in-floor heating, large windows and an adjoining dining area. To the rear of the home, overlooking the rock garden and forest, is a light-drenched sunroom. A four-piece bathroom is conveniently located at the side entry. A beautifully hand-crafted staircase leads to the second floor which offers 5 spacious bedrooms all painted with unique colors, hardwood floors and walk-in closets. The Master bedroom boasts a board n batten feature wall, walk-in closet, and hardwood floors. The 4-piece adjoining Master bathroom features his/her sinks, marble floor, walk-in shower and jacuzzi tub. An additional 4-piece bathroom, laundry room, and walk-in storage closets complete the second floor. This charming 3200 sq ft. home sits on 2.5 acres with mature landscaping, gardens, circular driveway, and two sheds. 1 minute drive to both beach and harbour. This home is finished throughout with quality in mind. EX#91351 (id:1184)
This property is off market, which means it's not currently listed for sale or rent on Zillow. This may be different from what's available on other websites or public sources.



