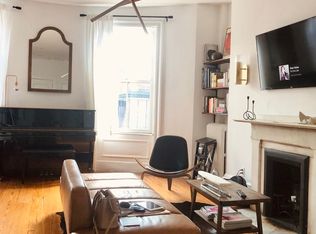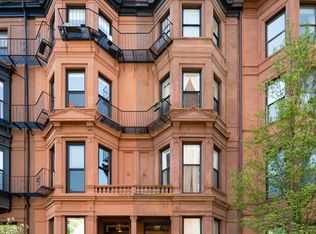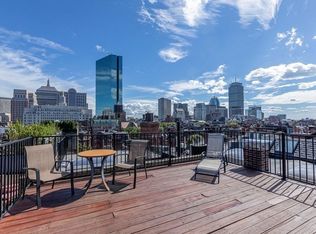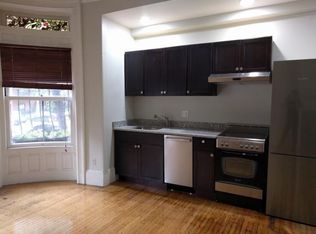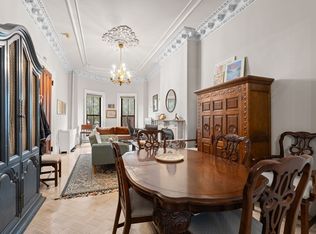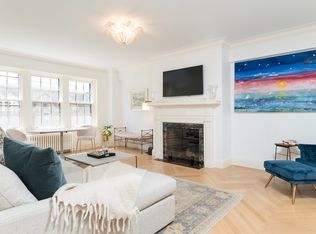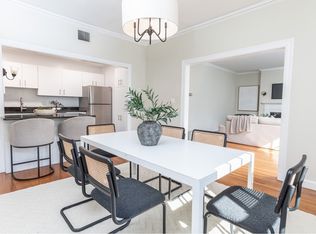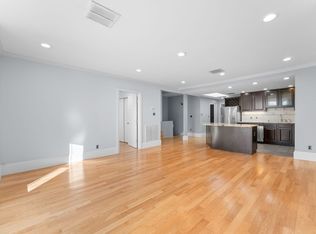Back Bay Parlor/Garden Duplex, SOUTH FACING, 1214 SF “Sundrenched” 2 Bedroom. 195 Beacon was designed by Peabody & Stearns, Architects. Built in 1871 & Reimagined in 2006 with a TOTAL RENOVATION. Located on the 2nd block of Beacon Street near Copley Square. Upon entering, Warm Elegance of a Boston Brownstone starts with GRAND 11+FT Ceilings! Impressive moldings, decorative fireplace mantel & hardwood floors. Bright & Airy space extends to an Open-Concept Kitchen. Honed Granite Counters, Breakfast bar, SS Appliances with Gas Cooking. Central A/C & In-Unit Laundry. Second bedroom, ideal guest room, nursery or home office. Delightful Private Patio with new hardscape pavers. Modern Bathroom: Carrara Marble Double Vanity, Soaking Tub & Private Shower-Enclosed w/Glass. Back Bay neighborhood, Epitome of Understated Elegance. Located near Newbury Street, Esplanade, Public Garden. Well-Run Professionally Managed Building & Pet Friendly. Direct Access Rental Parking is Transferable, ask agent.
For sale
$1,325,000
195 Beacon St APT 2, Boston, MA 02116
2beds
1,214sqft
Est.:
Condominium
Built in 1905
-- sqft lot
$-- Zestimate®
$1,091/sqft
$679/mo HOA
What's special
- 21 hours |
- 41 |
- 2 |
Zillow last checked: 8 hours ago
Listing updated: 11 hours ago
Listed by:
Collin Bray 617-512-1095,
Century 21 Cityside 617-262-2600
Source: MLS PIN,MLS#: 73461739
Tour with a local agent
Facts & features
Interior
Bedrooms & bathrooms
- Bedrooms: 2
- Bathrooms: 1
- Full bathrooms: 1
Heating
- Forced Air
Cooling
- Central Air
Appliances
- Laundry: In Unit
Features
- Flooring: Wood
- Basement: None
- Number of fireplaces: 1
Interior area
- Total structure area: 1,214
- Total interior livable area: 1,214 sqft
- Finished area above ground: 1,214
Property
Parking
- Total spaces: 1
- Parking features: Off Street, Rented
- Uncovered spaces: 1
Accessibility
- Accessibility features: No
Features
- Patio & porch: Patio
- Exterior features: Patio
Details
- Parcel number: 4588591
- Zoning: RES
Construction
Type & style
- Home type: Condo
- Property subtype: Condominium
Materials
- Roof: Rubber
Condition
- Year built: 1905
Utilities & green energy
- Sewer: Public Sewer
- Water: Public
- Utilities for property: for Gas Range
Community & HOA
Community
- Features: Public Transportation, Shopping, Tennis Court(s), Park, Walk/Jog Trails, Highway Access, Private School, Public School, T-Station, University
HOA
- Amenities included: Garden Area
- Services included: Water, Sewer, Insurance, Maintenance Grounds, Snow Removal
- HOA fee: $679 monthly
Location
- Region: Boston
Financial & listing details
- Price per square foot: $1,091/sqft
- Tax assessed value: $1,044,200
- Annual tax amount: $8,177
- Date on market: 12/11/2025
Estimated market value
Not available
Estimated sales range
Not available
$4,438/mo
Price history
Price history
| Date | Event | Price |
|---|---|---|
| 12/11/2025 | Listed for sale | $1,325,000-5.4%$1,091/sqft |
Source: MLS PIN #73461739 Report a problem | ||
| 11/20/2025 | Listing removed | $2,800$2/sqft |
Source: Zillow Rentals Report a problem | ||
| 11/6/2025 | Listing removed | $1,399,900$1,153/sqft |
Source: MLS PIN #73371999 Report a problem | ||
| 10/30/2025 | Listed for rent | $2,800$2/sqft |
Source: Zillow Rentals Report a problem | ||
| 8/8/2025 | Price change | $1,399,900-6.6%$1,153/sqft |
Source: MLS PIN #73371999 Report a problem | ||
Public tax history
Public tax history
| Year | Property taxes | Tax assessment |
|---|---|---|
| 2025 | $12,092 +6.2% | $1,044,200 |
| 2024 | $11,382 +6.6% | $1,044,200 +5% |
| 2023 | $10,681 +0.7% | $994,500 +2% |
Find assessor info on the county website
BuyAbility℠ payment
Est. payment
$8,632/mo
Principal & interest
$6749
Property taxes
$740
Other costs
$1143
Climate risks
Neighborhood: Back Bay
Nearby schools
GreatSchools rating
- 1/10Mel H King ElementaryGrades: 2-12Distance: 0.7 mi
- 3/10Quincy Upper SchoolGrades: 6-12Distance: 0.6 mi
- 2/10Snowden Int'L High SchoolGrades: 9-12Distance: 0.3 mi
- Loading
- Loading
