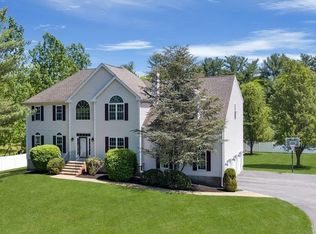Fantastic 4 bedroom, 3. 5 bath home with 3 car garage & amazing back yard. Foyer of this stunning home is warmly greeted by high ceilings & gleaming hardwood floors. Make your way to a picturesque bright kitchen. Enjoy the aroma of your morning coffee or tea in the relaxing breakfast nook overlooking your 1.53 acre lot & expansive deck as a perfect way to start the day. Open, light & bright floor plan. The master bedroom is spacious with 2 walk-in closets, master bath with Jacuzzi, stand up shower & two sinks.The other 3 bedrooms are large & bright with cathedral ceilings, custom rounded windows & large closets with lots of space. Central air, natural gas heat & hot water, warming fireplace. Basement offers a large bonus room, convenient office & motivating exercise room. This wonderful home has the benefit of easy access to routes 24, 95 & 495. Bonus: a 1 year home warranty is included for the buyers.
This property is off market, which means it's not currently listed for sale or rent on Zillow. This may be different from what's available on other websites or public sources.
