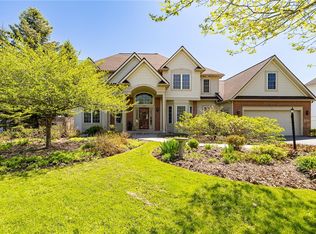Closed
$800,000
195 Barclay Square Dr, Rochester, NY 14618
4beds
3,114sqft
Single Family Residence
Built in 2001
0.32 Acres Lot
$813,100 Zestimate®
$257/sqft
$3,891 Estimated rent
Home value
$813,100
$756,000 - $870,000
$3,891/mo
Zestimate® history
Loading...
Owner options
Explore your selling options
What's special
RARE OFFERING IN BRIGHTON*OVER 4000 SF INCLUDING FINISHED LOWER LEVEL WITH EGRESS WINDOW*OVER $50K IN RECENT IMPROVEMENTS*PRISTINE INTERIOR WITH HARDWOODS, EXTENSIVE WINDOWS, OPEN DESIGN FOR TODAY'S LIFESTYLE*STUNNING GRANITE KITCHEN WITH SS APPLIANCES & BREAKFAST BAR*4 BEDROOMS INCLUDES AN OVERSIZED 2ND FLOOR BONUS ROOM*HUGE 2ND FLOOR LAUNDRY*FIRST FLOOR HAS OFFICE/DEN/LIBRARY/PLAYROOM IN ADDITION TO THE TRAY CEILING FAMILY ROOM*FINISHED LOWER LEVEL HAS HOME THEATER, MINI KITCHEN WITH BEVERAGE COOLER, POOL TABLE AREA AND BATHROOM*BEAUTIFUL FENCED IN YARD WITH NEW STONE PATIO FOR SUMMER ENJOYMENT* DELAYED SHOWINGS UNTIL WEDNESDAY 5/24 @ 10AM. DELAYED NEGOTIATIONS UNTIL TUESDAY 5/30 @ 2PM
Zillow last checked: 8 hours ago
Listing updated: August 21, 2023 at 09:42am
Listed by:
Hollis A. Creek 585-400-4000,
Howard Hanna
Bought with:
Debbie Warren, 10401283147
Hunt Real Estate ERA/Columbus
Source: NYSAMLSs,MLS#: R1472880 Originating MLS: Rochester
Originating MLS: Rochester
Facts & features
Interior
Bedrooms & bathrooms
- Bedrooms: 4
- Bathrooms: 4
- Full bathrooms: 2
- 1/2 bathrooms: 2
- Main level bathrooms: 1
Heating
- Gas, Forced Air
Cooling
- Central Air, Wall Unit(s)
Appliances
- Included: Dryer, Electric Oven, Electric Range, Disposal, Gas Water Heater, Microwave, Refrigerator, Wine Cooler, Washer, Humidifier
- Laundry: Upper Level
Features
- Breakfast Bar, Ceiling Fan(s), Cathedral Ceiling(s), Den, Separate/Formal Dining Room, Entrance Foyer, Eat-in Kitchen, Separate/Formal Living Room, Granite Counters, Jetted Tub, Library, Pantry, Sliding Glass Door(s), Window Treatments, Bath in Primary Bedroom, Programmable Thermostat
- Flooring: Carpet, Ceramic Tile, Hardwood, Luxury Vinyl, Varies
- Doors: Sliding Doors
- Windows: Drapes, Leaded Glass, Thermal Windows
- Basement: Egress Windows,Full,Finished,Sump Pump
- Number of fireplaces: 1
Interior area
- Total structure area: 3,114
- Total interior livable area: 3,114 sqft
Property
Parking
- Total spaces: 2.5
- Parking features: Attached, Electricity, Garage, Driveway, Garage Door Opener
- Attached garage spaces: 2.5
Features
- Levels: Two
- Stories: 2
- Patio & porch: Patio
- Exterior features: Blacktop Driveway, Fully Fenced, Play Structure, Patio
- Fencing: Full
Lot
- Size: 0.32 Acres
- Dimensions: 90 x 156
- Features: Residential Lot
Details
- Parcel number: 2620001362000002048000
- Special conditions: Standard
- Other equipment: Satellite Dish
Construction
Type & style
- Home type: SingleFamily
- Architectural style: Colonial
- Property subtype: Single Family Residence
Materials
- Brick, Vinyl Siding, Copper Plumbing
- Foundation: Block
- Roof: Asphalt
Condition
- Resale
- Year built: 2001
Utilities & green energy
- Electric: Circuit Breakers
- Sewer: Connected
- Water: Connected, Public
- Utilities for property: Cable Available, Sewer Connected, Water Connected
Community & neighborhood
Security
- Security features: Security System Owned
Location
- Region: Rochester
- Subdivision: Barclay Square Ph 03
Other
Other facts
- Listing terms: Cash,Conventional,VA Loan
Price history
| Date | Event | Price |
|---|---|---|
| 8/18/2023 | Sold | $800,000+39.1%$257/sqft |
Source: | ||
| 6/1/2023 | Pending sale | $575,000$185/sqft |
Source: | ||
| 5/23/2023 | Listed for sale | $575,000+36.9%$185/sqft |
Source: | ||
| 11/10/2016 | Sold | $420,000-1.2%$135/sqft |
Source: | ||
| 10/5/2016 | Pending sale | $424,900$136/sqft |
Source: REALTY USA WNY INC #B504507 Report a problem | ||
Public tax history
| Year | Property taxes | Tax assessment |
|---|---|---|
| 2024 | -- | $420,000 |
| 2023 | -- | $420,000 |
| 2022 | -- | $420,000 |
Find assessor info on the county website
Neighborhood: 14618
Nearby schools
GreatSchools rating
- 6/10French Road Elementary SchoolGrades: 3-5Distance: 1.5 mi
- 7/10Twelve Corners Middle SchoolGrades: 6-8Distance: 1.2 mi
- 8/10Brighton High SchoolGrades: 9-12Distance: 1.1 mi
Schools provided by the listing agent
- District: Brighton
Source: NYSAMLSs. This data may not be complete. We recommend contacting the local school district to confirm school assignments for this home.
