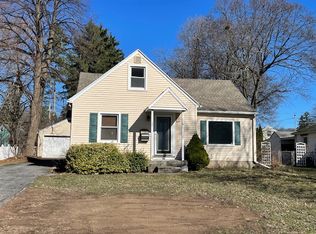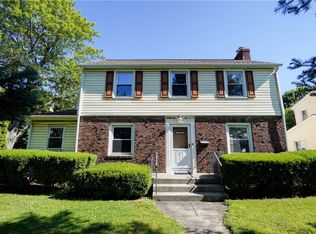Closed
$275,000
195 Azalea Rd, Rochester, NY 14620
2beds
1,056sqft
Single Family Residence
Built in 1951
0.25 Acres Lot
$-- Zestimate®
$260/sqft
$1,817 Estimated rent
Home value
Not available
Estimated sales range
Not available
$1,817/mo
Zestimate® history
Loading...
Owner options
Explore your selling options
What's special
Highly desirable Strong/Highland neighborhood move in ready Ranch! Greeted by mature and tastefully done landscaping, this 2 bedroom 1 full bathroom ranch has a perfect blend of character and modern amenities! Only steps from the highly coveted university, hospital as well as the scenic Highland Park! There is an attached one car garage with an additional large storage bay. Breezeway opens up to your updated kitchen with corian countertops, newer cabinetry, farmhouse sink and tile backsplash. Dining room area overlooks a cozy living room with wood burning fireplace, built ins and a large bright picture window! Two large bedrooms with great closet space and an updated full bathroom. Huge and open unfinished basement for all of your storage needs or future plans for finished space! There is an additional toilet/sink in the lower level. Fenced in backyard oasis boasting paver patio and natural privacy for your summer cookouts. AC new in 2021 Hot water tank replaced 2022. Delayed showings and negotiations on file. Showings to begin Thursday June 19th, offers due Tuesday June 24th by 11am.
Zillow last checked: 8 hours ago
Listing updated: August 11, 2025 at 01:45pm
Listed by:
Ben Kayes 585-746-5366,
RE/MAX Realty Group,
Tim Kayes 585-389-1088,
RE/MAX Realty Group
Bought with:
Julie M. Forney, 10301202632
Howard Hanna
Source: NYSAMLSs,MLS#: R1615509 Originating MLS: Rochester
Originating MLS: Rochester
Facts & features
Interior
Bedrooms & bathrooms
- Bedrooms: 2
- Bathrooms: 1
- Full bathrooms: 1
- Main level bathrooms: 1
- Main level bedrooms: 2
Heating
- Gas, Forced Air
Cooling
- Central Air
Appliances
- Included: Appliances Negotiable, Electric Oven, Electric Range, Disposal, Gas Water Heater, Refrigerator
- Laundry: In Basement
Features
- Dining Area, Eat-in Kitchen, Separate/Formal Living Room, Granite Counters, Living/Dining Room, Other, See Remarks, Solid Surface Counters, Natural Woodwork, Bedroom on Main Level
- Flooring: Hardwood, Tile, Varies
- Basement: Full
- Number of fireplaces: 1
Interior area
- Total structure area: 1,056
- Total interior livable area: 1,056 sqft
Property
Parking
- Total spaces: 1.5
- Parking features: Attached, Garage, Garage Door Opener
- Attached garage spaces: 1.5
Features
- Levels: One
- Stories: 1
- Patio & porch: Patio
- Exterior features: Blacktop Driveway, Enclosed Porch, Fully Fenced, Porch, Patio
- Fencing: Full
Lot
- Size: 0.25 Acres
- Dimensions: 129 x 95
- Features: Corner Lot, Irregular Lot, Near Public Transit, Residential Lot
Details
- Parcel number: 26140013648000010540000000
- Special conditions: Standard
Construction
Type & style
- Home type: SingleFamily
- Architectural style: Ranch
- Property subtype: Single Family Residence
Materials
- Brick, Vinyl Siding, Copper Plumbing
- Foundation: Block
- Roof: Asphalt
Condition
- Resale
- Year built: 1951
Utilities & green energy
- Electric: Circuit Breakers
- Sewer: Connected
- Water: Connected, Public
- Utilities for property: High Speed Internet Available, Sewer Connected, Water Connected
Community & neighborhood
Location
- Region: Rochester
- Subdivision: Amd Highland Park Dev Cor
Other
Other facts
- Listing terms: Cash,Conventional,FHA
Price history
| Date | Event | Price |
|---|---|---|
| 8/8/2025 | Sold | $275,000+37.6%$260/sqft |
Source: | ||
| 6/27/2025 | Pending sale | $199,900$189/sqft |
Source: | ||
| 6/18/2025 | Listed for sale | $199,900+34.2%$189/sqft |
Source: | ||
| 1/17/2020 | Sold | $149,000+6.4%$141/sqft |
Source: | ||
| 10/22/2019 | Pending sale | $140,000$133/sqft |
Source: RE/MAX Plus #R1232814 Report a problem | ||
Public tax history
| Year | Property taxes | Tax assessment |
|---|---|---|
| 2024 | -- | $223,900 +56.1% |
| 2023 | -- | $143,400 |
| 2022 | -- | $143,400 |
Find assessor info on the county website
Neighborhood: Highland
Nearby schools
GreatSchools rating
- 3/10Anna Murray-Douglass AcademyGrades: PK-8Distance: 0.7 mi
- 1/10James Monroe High SchoolGrades: 9-12Distance: 1.5 mi
- 2/10School Without WallsGrades: 9-12Distance: 1.6 mi
Schools provided by the listing agent
- District: Rochester
Source: NYSAMLSs. This data may not be complete. We recommend contacting the local school district to confirm school assignments for this home.

