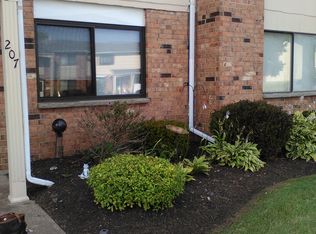Easy living at it's finest. Backs to woods for added privacy. This unit has been freshly painted throughout. New carpeting and laminate flooring, updated kitchen & baths. 2 Huge bedrooms & loads of closet space. Very spacious and open layout. HOA includes inground pool & Rec center. Don't hesitate. Must see!
This property is off market, which means it's not currently listed for sale or rent on Zillow. This may be different from what's available on other websites or public sources.
