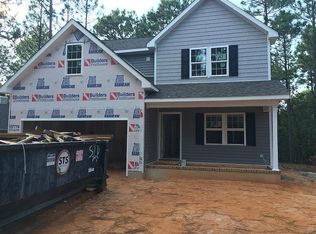Sold for $365,000 on 09/25/23
$365,000
195 Adams Circle, Pinehurst, NC 28374
3beds
1,775sqft
Single Family Residence
Built in 2000
10,018.8 Square Feet Lot
$399,700 Zestimate®
$206/sqft
$2,121 Estimated rent
Home value
$399,700
$380,000 - $420,000
$2,121/mo
Zestimate® history
Loading...
Owner options
Explore your selling options
What's special
Cozy & Quaint at it's best! This home is situated in the Village Acres neighborhood of Pinehurst, known for its charm and appeal. The one-story, 3 bedroom/2 bath, open floor plan creates a spacious and welcoming atmosphere. The living and dining room features a vaulted ceiling, adding an element of elegance and airiness to the space. Off the kitchen is a pantry for storage convenience and a dedicated laundry room. A screened-in Carolina room offers a comfortable space for relaxation and entertainment while enjoying the outdoors with family and friends. The property's central location makes it convenient for access to various amenities and services, including schools, parks, a splash pad, First Health Hospital, a fitness center, grocery stores, and more. In addition, The Village of Pinehurst, is nearby and offers a charming downtown area with boutique shopping, locally owned restaurants, pubs, a library, and various social events throughout the year. Note: It's an easy commute to Fort Liberty & Camp Mackall!
Zillow last checked: 8 hours ago
Listing updated: September 25, 2023 at 01:00pm
Listed by:
Leslie Riederer 910-690-2827,
Coldwell Banker Advantage-Southern Pines
Bought with:
Leslie Riederer, 310365
Coldwell Banker Advantage-Southern Pines
Source: Hive MLS,MLS#: 100400929 Originating MLS: Mid Carolina Regional MLS
Originating MLS: Mid Carolina Regional MLS
Facts & features
Interior
Bedrooms & bathrooms
- Bedrooms: 3
- Bathrooms: 2
- Full bathrooms: 2
Primary bedroom
- Level: Main
- Dimensions: 17 x 14
Bedroom 2
- Level: Main
- Dimensions: 12 x 12
Bedroom 3
- Level: Main
- Dimensions: 12 x 13
Dining room
- Level: Main
- Dimensions: 12 x 12
Kitchen
- Level: Main
- Dimensions: 12 x 10
Laundry
- Level: Main
- Dimensions: 11 x 6
Living room
- Level: Main
- Dimensions: 16 x 23
Other
- Description: Screened Porch
- Level: Main
- Dimensions: 27 x 8
Heating
- Heat Pump, Electric
Cooling
- Central Air
Appliances
- Included: Electric Oven, Built-In Microwave, Refrigerator, Disposal, Dishwasher
- Laundry: Dryer Hookup, Washer Hookup, Laundry Room
Features
- Master Downstairs, Walk-in Closet(s), Vaulted Ceiling(s), Ceiling Fan(s), Pantry, Blinds/Shades, Walk-In Closet(s)
- Flooring: Carpet, Tile, Wood
- Attic: Pull Down Stairs
Interior area
- Total structure area: 1,775
- Total interior livable area: 1,775 sqft
Property
Parking
- Total spaces: 2
- Parking features: Attached
- Has attached garage: Yes
Features
- Levels: One
- Stories: 1
- Patio & porch: Porch, Screened
- Fencing: Back Yard,Split Rail
Lot
- Size: 10,018 sqft
- Dimensions: 42 x 32 x 128 x 88 x 125
Details
- Parcel number: 00024556
- Zoning: R10
- Special conditions: Standard
Construction
Type & style
- Home type: SingleFamily
- Property subtype: Single Family Residence
Materials
- Vinyl Siding
- Foundation: Slab
- Roof: Composition
Condition
- New construction: No
- Year built: 2000
Utilities & green energy
- Sewer: Public Sewer
- Water: Public
- Utilities for property: Sewer Available, Water Available
Community & neighborhood
Security
- Security features: Smoke Detector(s)
Location
- Region: Pinehurst
- Subdivision: Village Acres
Other
Other facts
- Listing agreement: Exclusive Right To Sell
- Listing terms: Commercial,Cash,Conventional,FHA,VA Loan
- Road surface type: Paved
Price history
| Date | Event | Price |
|---|---|---|
| 12/3/2023 | Listing removed | -- |
Source: Hive MLS #100406615 | ||
| 11/6/2023 | Price change | $2,000-9.1%$1/sqft |
Source: Hive MLS #100406615 | ||
| 9/25/2023 | Sold | $365,000+1%$206/sqft |
Source: | ||
| 9/25/2023 | Listed for rent | $2,200$1/sqft |
Source: Hive MLS #100406615 | ||
| 8/24/2023 | Pending sale | $361,500$204/sqft |
Source: | ||
Public tax history
| Year | Property taxes | Tax assessment |
|---|---|---|
| 2024 | $1,759 -4.2% | $307,180 |
| 2023 | $1,835 +15% | $307,180 -0.3% |
| 2022 | $1,595 -3.5% | $308,150 +61.3% |
Find assessor info on the county website
Neighborhood: 28374
Nearby schools
GreatSchools rating
- 10/10Pinehurst Elementary SchoolGrades: K-5Distance: 1.5 mi
- 6/10West Pine Middle SchoolGrades: 6-8Distance: 4.2 mi
- 5/10Pinecrest High SchoolGrades: 9-12Distance: 2.7 mi

Get pre-qualified for a loan
At Zillow Home Loans, we can pre-qualify you in as little as 5 minutes with no impact to your credit score.An equal housing lender. NMLS #10287.
Sell for more on Zillow
Get a free Zillow Showcase℠ listing and you could sell for .
$399,700
2% more+ $7,994
With Zillow Showcase(estimated)
$407,694