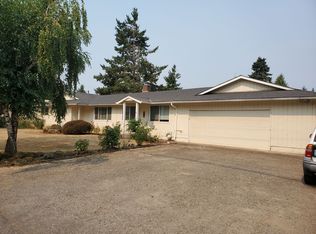Sold
$600,000
19496 S South End Rd, Oregon City, OR 97045
4beds
1,530sqft
Residential, Single Family Residence
Built in 1979
0.45 Acres Lot
$640,500 Zestimate®
$392/sqft
$2,867 Estimated rent
Home value
$640,500
$608,000 - $673,000
$2,867/mo
Zestimate® history
Loading...
Owner options
Explore your selling options
What's special
Beautifully remodeled, quality workmanship throughout! Attention to detail! New engineered hardwood floors throughout main level, tile flooring on lower level. Updated windows, trim, interior doors, new front door, hardware, LED lighting & more! Amazing open kitchen w/quartz, tile, stainless steel appliances, pantry, & island w/eating bar. Both bathrooms elegantly remodeled. New roof in 2023, water heater 2023. O'sized gar & Approx. 30x34 SHOP! Plus RV/boat storage covered lean-to & extra storage behind. Nestled on this level .45 ACRE lot w/amazing water feature, fire pit and tons of parking!
Zillow last checked: 8 hours ago
Listing updated: December 13, 2024 at 04:51am
Listed by:
Nicole Gherman 503-939-1407,
Premiere Property Group, LLC
Bought with:
Lynn Mattecheck, 880600067
RE/MAX Equity Group
Source: RMLS (OR),MLS#: 24104879
Facts & features
Interior
Bedrooms & bathrooms
- Bedrooms: 4
- Bathrooms: 2
- Full bathrooms: 2
- Main level bathrooms: 1
Primary bedroom
- Features: Ceiling Fan, Updated Remodeled, Closet, Engineered Hardwood
- Level: Main
- Area: 130
- Dimensions: 13 x 10
Bedroom 2
- Features: Ceiling Fan, Updated Remodeled, Closet, Engineered Hardwood
- Level: Main
- Area: 99
- Dimensions: 9 x 11
Bedroom 3
- Features: Ceiling Fan, Updated Remodeled, Closet, Tile Floor
- Level: Lower
- Area: 180
- Dimensions: 12 x 15
Bedroom 4
- Features: Ceiling Fan, Updated Remodeled, Closet, Tile Floor
- Level: Lower
- Area: 120
- Dimensions: 12 x 10
Dining room
- Features: Deck, Sliding Doors, Updated Remodeled, Engineered Hardwood
- Level: Main
- Area: 80
- Dimensions: 8 x 10
Kitchen
- Features: Dishwasher, Eat Bar, Island, Microwave, Pantry, Updated Remodeled, Engineered Hardwood, Free Standing Range, Free Standing Refrigerator, Quartz
- Level: Main
- Area: 110
- Width: 10
Living room
- Features: Updated Remodeled, Engineered Hardwood
- Level: Main
- Area: 150
- Dimensions: 10 x 15
Heating
- Heat Pump
Cooling
- Heat Pump
Appliances
- Included: Dishwasher, Free-Standing Range, Free-Standing Refrigerator, Microwave, Stainless Steel Appliance(s), Electric Water Heater
Features
- Ceiling Fan(s), Quartz, Updated Remodeled, Closet, Eat Bar, Kitchen Island, Pantry, Storage, Tile
- Flooring: Engineered Hardwood, Tile, Concrete
- Doors: Sliding Doors
- Windows: Double Pane Windows, Vinyl Frames
- Basement: Daylight
Interior area
- Total structure area: 1,530
- Total interior livable area: 1,530 sqft
Property
Parking
- Total spaces: 2
- Parking features: Driveway, RV Access/Parking, RV Boat Storage, Attached, Oversized
- Attached garage spaces: 2
- Has uncovered spaces: Yes
Accessibility
- Accessibility features: Walkin Shower, Accessibility
Features
- Levels: Two,Multi/Split
- Stories: 2
- Patio & porch: Covered Patio, Deck, Patio, Porch
- Exterior features: Fire Pit, Water Feature, Yard
- Fencing: Fenced
Lot
- Size: 0.45 Acres
- Features: Level, Trees, SqFt 15000 to 19999
Details
- Additional structures: Outbuilding, RVParking, RVBoatStorage, Workshop, WorkshopRVBoatStorage, Storage
- Parcel number: 00762339
- Zoning: FU 10
Construction
Type & style
- Home type: SingleFamily
- Property subtype: Residential, Single Family Residence
Materials
- Metal Siding, T111 Siding, Wood Siding
- Foundation: Concrete Perimeter, Slab
- Roof: Composition
Condition
- Updated/Remodeled
- New construction: No
- Year built: 1979
Details
- Warranty included: Yes
Utilities & green energy
- Electric: 220 Volts
- Sewer: Septic Tank
- Water: Public
Community & neighborhood
Location
- Region: Oregon City
- Subdivision: Central Point-Leland-New Era
Other
Other facts
- Listing terms: Cash,Conventional,FHA,VA Loan
- Road surface type: Paved
Price history
| Date | Event | Price |
|---|---|---|
| 12/13/2024 | Sold | $600,000+0.8%$392/sqft |
Source: | ||
| 11/9/2024 | Pending sale | $595,000$389/sqft |
Source: | ||
| 11/1/2024 | Listed for sale | $595,000+80.3%$389/sqft |
Source: | ||
| 3/24/2021 | Listing removed | -- |
Source: Owner Report a problem | ||
| 7/30/2019 | Listing removed | $2,300$2/sqft |
Source: Owner Report a problem | ||
Public tax history
| Year | Property taxes | Tax assessment |
|---|---|---|
| 2025 | $4,294 +11.2% | $255,032 +3% |
| 2024 | $3,863 +2.4% | $247,604 +3% |
| 2023 | $3,772 +6.7% | $240,393 +3% |
Find assessor info on the county website
Neighborhood: 97045
Nearby schools
GreatSchools rating
- 6/10John Mcloughlin Elementary SchoolGrades: K-5Distance: 0.4 mi
- 3/10Gardiner Middle SchoolGrades: 6-8Distance: 1.8 mi
- 8/10Oregon City High SchoolGrades: 9-12Distance: 3.6 mi
Schools provided by the listing agent
- Elementary: John Mcloughlin
- Middle: Gardiner
- High: Oregon City
Source: RMLS (OR). This data may not be complete. We recommend contacting the local school district to confirm school assignments for this home.
Get a cash offer in 3 minutes
Find out how much your home could sell for in as little as 3 minutes with a no-obligation cash offer.
Estimated market value$640,500
Get a cash offer in 3 minutes
Find out how much your home could sell for in as little as 3 minutes with a no-obligation cash offer.
Estimated market value
$640,500
