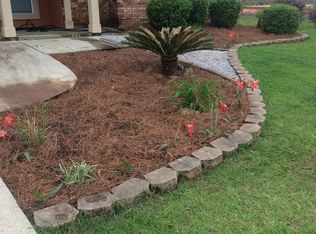Closed
Price Unknown
19496 Rudd Dr, Saucier, MS 39574
3beds
1,741sqft
Residential, Single Family Residence
Built in 2018
0.49 Acres Lot
$260,200 Zestimate®
$--/sqft
$1,969 Estimated rent
Home value
$260,200
$234,000 - $289,000
$1,969/mo
Zestimate® history
Loading...
Owner options
Explore your selling options
What's special
Welcome to this stunning brick home nestled on a half-acre lot! Perfectly situated in the countryside, it offers the tranquility of rural living while remaining just a stone's throw away from town and top-rated schools.
Step inside to discover a beautifully appointed kitchen featuring stainless steel appliances, recessed lighting, and cathedral ceilings, creating an inviting atmosphere for cooking and entertaining. The spacious master bedroom boasts his and hers vanities, a walk-in closet, and a luxurious custom shower, complemented by elegant tray ceilings in all three bedrooms.
The home has new gutter system all the way around the entire permitter. The gutter system is leaf filtered and has a transferrable lifetime warranty.
Outside, you'll find an impressive shed equipped with electricity — ideal for a workshop, storage, or crafting space. This home is in immaculate condition, ready for you to move in and make it your own! Don't miss your chance to own this charming country retreat!
Zillow last checked: 8 hours ago
Listing updated: June 19, 2025 at 12:32pm
Listed by:
Kaylee Dwyer 228-217-0390,
Strategic Wealth Realty, Inc.
Bought with:
Tracy M McMurphy, B24107
eAgent Gulf Coast
Source: MLS United,MLS#: 4108267
Facts & features
Interior
Bedrooms & bathrooms
- Bedrooms: 3
- Bathrooms: 2
- Full bathrooms: 2
Heating
- Central
Cooling
- Central Air
Appliances
- Included: Dishwasher, Microwave, Oven, Refrigerator
- Laundry: Laundry Room
Features
- Bar, Breakfast Bar, Cathedral Ceiling(s), High Ceilings, Open Floorplan, Soaking Tub, Stone Counters, Storage, Tray Ceiling(s), Walk-In Closet(s), Double Vanity, Granite Counters
- Flooring: Laminate, Tile
- Has fireplace: No
Interior area
- Total structure area: 1,741
- Total interior livable area: 1,741 sqft
Property
Parking
- Total spaces: 2
- Parking features: Garage
- Garage spaces: 2
Features
- Levels: One
- Stories: 1
- Patio & porch: Patio, Slab
- Exterior features: Rain Gutters
Lot
- Size: 0.49 Acres
Details
- Additional structures: Shed(s)
- Parcel number: 050434002.137
Construction
Type & style
- Home type: SingleFamily
- Property subtype: Residential, Single Family Residence
Materials
- Brick
- Foundation: Slab
- Roof: Architectural Shingles
Condition
- New construction: No
- Year built: 2018
Utilities & green energy
- Sewer: Public Sewer
- Water: Public
- Utilities for property: Electricity Connected, Sewer Connected, Water Connected
Community & neighborhood
Location
- Region: Saucier
- Subdivision: W. Magnolia Height
Price history
| Date | Event | Price |
|---|---|---|
| 5/19/2025 | Sold | -- |
Source: MLS United #4108267 Report a problem | ||
| 4/16/2025 | Pending sale | $255,000$146/sqft |
Source: MLS United #4108267 Report a problem | ||
| 4/8/2025 | Price change | $255,000-1.5%$146/sqft |
Source: MLS United #4108267 Report a problem | ||
| 3/28/2025 | Listed for sale | $259,000+40.1%$149/sqft |
Source: MLS United #4108267 Report a problem | ||
| 8/30/2019 | Sold | -- |
Source: MLS United #3348515 Report a problem | ||
Public tax history
| Year | Property taxes | Tax assessment |
|---|---|---|
| 2024 | $728 -0.6% | $16,475 |
| 2023 | $733 -0.8% | $16,475 |
| 2022 | $738 +0.5% | $16,475 -90% |
Find assessor info on the county website
Neighborhood: 39574
Nearby schools
GreatSchools rating
- 8/10West Wortham Elementary And Middle SchoolGrades: K-8Distance: 0.3 mi
- 7/10Harrison Central High SchoolGrades: 9-12Distance: 5.9 mi
Sell for more on Zillow
Get a Zillow Showcase℠ listing at no additional cost and you could sell for .
$260,200
2% more+$5,204
With Zillow Showcase(estimated)$265,404
