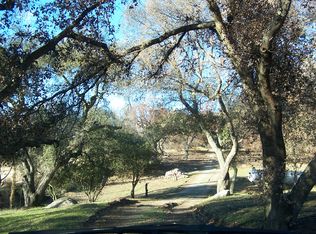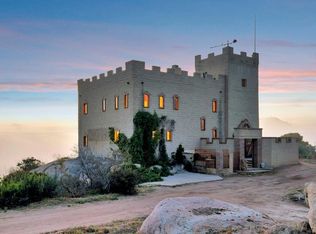Gorgeous custom built home on over 24 acres of land. Rolling topography with some oaks and pasture area. Impressive entry with double glass doors opens to great room with vaulted ceilings, knotty pine accent lighting, surround sound, pella doors and a 5 pattern travertine flooring that runs throughout the main pathways of the interior of the home. Knotty alder wood base boards and door casing with knotty alder solid doors. Great room takes in views with lots of windows. The main focal point is a large fireplace and the huge rock outside the french doors that has a waterfall cascading from atop the rock into the water pond and a spa. Kitchen is a gourmets delight with sub zero refigerator, granite counters, and granite island. Natural hickory cabinets custom made by Cabinetry Design. Bosch dishwasher, Decor 6 burner cook top with pot filler, 2 Decor convection ovens and warming drawer. GE profile microwave, U Line clear water ice maker, walk in pantry. Master suite is on one side of the home with double doors and large builtin entertainment center and fireplace. There is a sitting room or work out room in the master retreat as well as a walk in closet with builtins. Large shower with body sprays and multiple shower heads. Master bath tub is ultra tub, and has fireplace adjacent to it. Jack and Jill bedrooms on other side of home with family room near by. These bedrooms have window seats, with storage, ceiling fans and bath has the larger ultra bath. Large laundry room with granite counters, sink and room for front loading appliances. The home has 3 HVAC units, 2 propane tanks, 12,000 gal water storage tank, Constant hot water in master bedroom, spa and waterfall have 2 4 hp variable speed pumps, concrete driveway leads to 3 car garage with over 1000 sqft. with epoxy flooring.
This property is off market, which means it's not currently listed for sale or rent on Zillow. This may be different from what's available on other websites or public sources.

