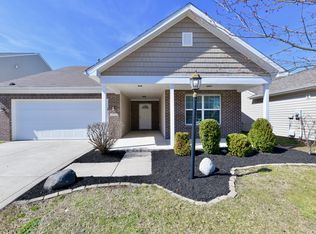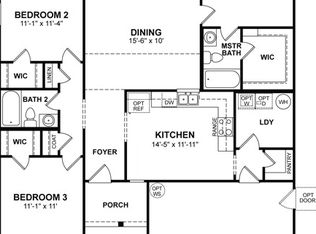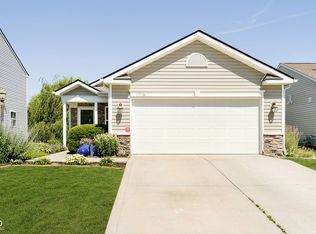Sold
$300,000
19495 Chip Shot Rd, Noblesville, IN 46062
3beds
2,130sqft
Residential, Single Family Residence
Built in 2012
6,969.6 Square Feet Lot
$330,900 Zestimate®
$141/sqft
$2,232 Estimated rent
Home value
$330,900
$314,000 - $347,000
$2,232/mo
Zestimate® history
Loading...
Owner options
Explore your selling options
What's special
A superb three bedroom, two and a half bathroom home, situated in a popular, peaceful location in the Noblesville school district. The property, built in 2012, is spacious and enjoys a sizable master bedroom with a walk in closet, and imposing tray ceilings. The loft/flex space is ideal for an office/kids playroom, and the rear deck is perfect for entertaining family and friends. An exceptional property that will make the perfect new home for the next lucky owner.
Zillow last checked: 8 hours ago
Listing updated: February 07, 2023 at 08:35am
Listing Provided by:
James Robinson 317-270-3301,
eXp Realty, LLC
Bought with:
Mike Stailey
RE/MAX Centerstone
Source: MIBOR as distributed by MLS GRID,MLS#: 21899016
Facts & features
Interior
Bedrooms & bathrooms
- Bedrooms: 3
- Bathrooms: 3
- Full bathrooms: 2
- 1/2 bathrooms: 1
- Main level bathrooms: 1
Primary bedroom
- Features: Carpeting
- Level: Upper
- Area: 238 Square Feet
- Dimensions: 14 x 17
Bedroom 2
- Features: Carpeting
- Level: Upper
- Area: 165 Square Feet
- Dimensions: 11 x 15
Bedroom 3
- Features: Carpeting
- Level: Upper
- Area: 130 Square Feet
- Dimensions: 13 x 10
Kitchen
- Features: Tile-Ceramic
- Level: Main
- Area: 299 Square Feet
- Dimensions: 23 x 13
Living room
- Features: Tile-Ceramic
- Level: Main
- Area: 272 Square Feet
- Dimensions: 17 x 16
Loft
- Features: Carpeting
- Level: Upper
- Area: 154 Square Feet
- Dimensions: 14 x 11
Heating
- Forced Air, Electric
Cooling
- Has cooling: Yes
Appliances
- Included: Dishwasher, Dryer, Electric Oven, Refrigerator, Washer, MicroHood, Gas Water Heater, Water Softener Owned
- Laundry: Main Level
Features
- Tray Ceiling(s), Walk-In Closet(s), Breakfast Bar
- Has basement: No
- Number of fireplaces: 1
- Fireplace features: Family Room
Interior area
- Total structure area: 2,130
- Total interior livable area: 2,130 sqft
Property
Parking
- Total spaces: 2
- Parking features: Attached, Paver Block
- Attached garage spaces: 2
- Details: Garage Parking Other(Finished Garage, Keyless Entry)
Features
- Levels: Two
- Stories: 2
- Fencing: Fenced,Fence Full Rear
Lot
- Size: 6,969 sqft
- Features: Not Applicable
Details
- Parcel number: 290625009036000013
- Special conditions: Sales Disclosure On File
Construction
Type & style
- Home type: SingleFamily
- Architectural style: Traditional
- Property subtype: Residential, Single Family Residence
Materials
- Vinyl With Brick
- Foundation: Slab
Condition
- New construction: No
- Year built: 2012
Utilities & green energy
- Water: Municipal/City
Community & neighborhood
Location
- Region: Noblesville
- Subdivision: Lakes At Prairie Crossing
HOA & financial
HOA
- Has HOA: Yes
- HOA fee: $118 semi-annually
- Services included: Maintenance, ParkPlayground, Management
- Association phone: 317-253-1401
Other
Other facts
- Listing terms: Conventional,FHA
Price history
| Date | Event | Price |
|---|---|---|
| 1/31/2023 | Sold | $300,000+1.7%$141/sqft |
Source: | ||
| 1/8/2023 | Pending sale | $295,000$138/sqft |
Source: | ||
| 1/5/2023 | Listed for sale | $295,000$138/sqft |
Source: | ||
Public tax history
| Year | Property taxes | Tax assessment |
|---|---|---|
| 2024 | $3,892 +16.8% | $327,500 +4.1% |
| 2023 | $3,332 +27% | $314,600 +20.7% |
| 2022 | $2,623 +3.4% | $260,600 +25.4% |
Find assessor info on the county website
Neighborhood: 46062
Nearby schools
GreatSchools rating
- 8/10North Elementary SchoolGrades: PK-5Distance: 1.8 mi
- 8/10Noblesville West Middle SchoolGrades: 6-8Distance: 0.5 mi
- 10/10Noblesville High SchoolGrades: 9-12Distance: 2.1 mi
Get a cash offer in 3 minutes
Find out how much your home could sell for in as little as 3 minutes with a no-obligation cash offer.
Estimated market value
$330,900
Get a cash offer in 3 minutes
Find out how much your home could sell for in as little as 3 minutes with a no-obligation cash offer.
Estimated market value
$330,900


