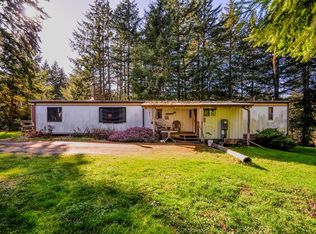Here is your chance to have your own 1,954 square foot enchanted triple wide manufactured home, a second one story home with 1,066 square feet and a shop with 1,120 square feet. An exceptional layout creates the perfect balance of flow and functionality in this three bedroom, two bath manufactured home. Situated on a 1.57 acre lot this property is surrounded by mature landscaping and trees.
This property is off market, which means it's not currently listed for sale or rent on Zillow. This may be different from what's available on other websites or public sources.
