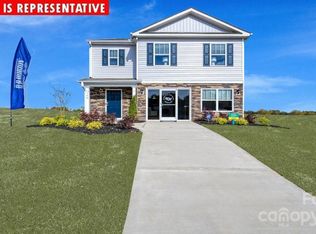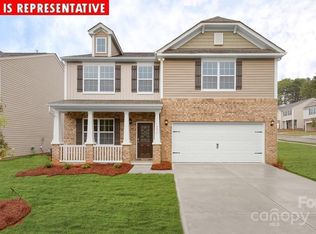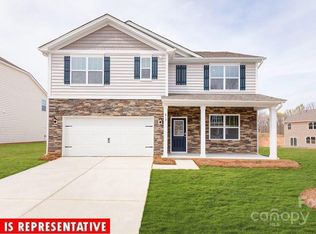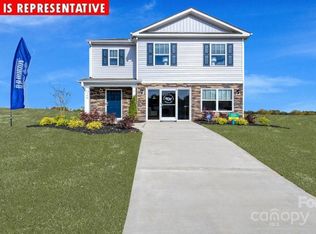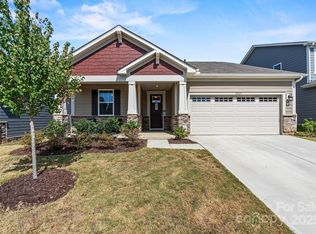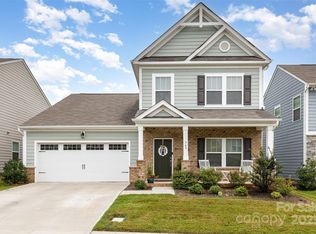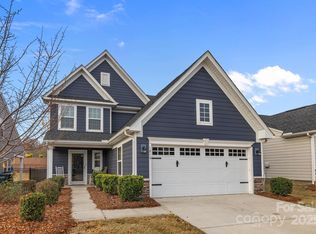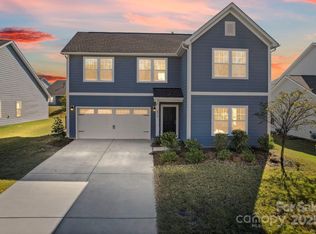Immaculate is the word that describes this NEWLY Built (2024), 4-bedroom, 2-bathroom ranch-style Home with a 2-car garage and open floor plan is Move-In Ready and waiting for its New Owners! Crossing the threshold, you'll feel the peaceful atmosphere and see the stunning brownish-gray laminate wood floors and bright white walls. The kitchen is fit for a Chef, it features a large granite island w/breakfast bar, gorgeous backsplash, corner walk-in pantry, stainless steel appliances (refrigerator, microwave, gas stove, and dishwasher included), LED lighting, and beautiful cabinetry. The inviting Primary Bedroom boasts of a spacious walk-in closet and a luxurious en-suite bathroom with dual vanities, garden tub, and separate shower. Designed w/privacy in mind, the Primary and 3 secondary bedrooms are thoughtfully separated. A covered porch at the back exterior of the Home offers the perfect spot for outdoor relaxation and entertainment. Exceptional Neighborhood Amenities showcasing an impressive Pool, Playground for the kids, and 4 Pickleball Courts. Experience the best of convenience and lifestyle, with great shopping just minutes away. Down Payment Assistance available for qualified Buyers.
Active
Price cut: $5K (11/20)
$379,900
1949 Vanderlyn St, Monroe, NC 28112
4beds
1,764sqft
Est.:
Single Family Residence
Built in 2024
0.14 Acres Lot
$375,400 Zestimate®
$215/sqft
$75/mo HOA
What's special
Led lightingBright white wallsOpen floor planLarge granite islandCorner walk-in pantryGorgeous backsplashInviting primary bedroom
- 59 days |
- 157 |
- 5 |
Zillow last checked: 8 hours ago
Listing updated: November 20, 2025 at 06:35am
Listing Provided by:
Toney Black toney.black@kingdombuildersrealty.com,
Kingdom Builders Realty
Source: Canopy MLS as distributed by MLS GRID,MLS#: 4312455
Tour with a local agent
Facts & features
Interior
Bedrooms & bathrooms
- Bedrooms: 4
- Bathrooms: 2
- Full bathrooms: 2
- Main level bedrooms: 4
Primary bedroom
- Features: En Suite Bathroom, Walk-In Closet(s)
- Level: Main
Bedroom s
- Level: Main
Bedroom s
- Level: Main
Bedroom s
- Level: Main
Dining area
- Level: Main
Family room
- Level: Main
Kitchen
- Features: Kitchen Island
- Level: Main
Laundry
- Level: Main
Heating
- Forced Air, Natural Gas
Cooling
- Central Air
Appliances
- Included: Dishwasher, Disposal, Dryer, Electric Water Heater, Exhaust Fan, Gas Oven, Gas Range, Microwave, Refrigerator with Ice Maker, Washer/Dryer
- Laundry: Electric Dryer Hookup, In Hall, Laundry Room, Main Level, Washer Hookup
Features
- Kitchen Island, Pantry, Walk-In Closet(s)
- Flooring: Tile, Vinyl
- Doors: Sliding Doors
- Windows: Insulated Windows, Window Treatments
- Has basement: No
- Attic: Pull Down Stairs
- Fireplace features: Family Room, Gas, Gas Log
Interior area
- Total structure area: 1,764
- Total interior livable area: 1,764 sqft
- Finished area above ground: 1,764
- Finished area below ground: 0
Property
Parking
- Total spaces: 2
- Parking features: Detached Garage, Garage on Main Level
- Garage spaces: 2
Features
- Levels: One
- Stories: 1
- Patio & porch: Covered, Porch
- Pool features: Community
- Waterfront features: None
Lot
- Size: 0.14 Acres
- Features: Cleared
Details
- Parcel number: 09321954
- Zoning: Res
- Special conditions: Standard
Construction
Type & style
- Home type: SingleFamily
- Architectural style: Ranch
- Property subtype: Single Family Residence
Materials
- Fiber Cement, Stone
- Foundation: Slab
Condition
- New construction: No
- Year built: 2024
Details
- Builder model: Cali P
- Builder name: DR Horton
Utilities & green energy
- Sewer: Public Sewer
- Water: City
- Utilities for property: Cable Available, Electricity Connected, Underground Power Lines, Underground Utilities
Green energy
- Construction elements: Engineered Wood Products, Low VOC Coatings
Community & HOA
Community
- Features: Cabana, Game Court, Playground, Sidewalks, Street Lights, Walking Trails
- Security: Carbon Monoxide Detector(s), Smoke Detector(s)
- Subdivision: Secrest Commons
HOA
- Has HOA: Yes
- HOA fee: $450 semi-annually
- HOA name: Cusik Community Management
- HOA phone: 704-544-7779
Location
- Region: Monroe
Financial & listing details
- Price per square foot: $215/sqft
- Tax assessed value: $43,600
- Annual tax amount: $1,977
- Date on market: 10/13/2025
- Cumulative days on market: 251 days
- Electric utility on property: Yes
- Road surface type: Stone, Paved
Estimated market value
$375,400
$357,000 - $394,000
$2,110/mo
Price history
Price history
| Date | Event | Price |
|---|---|---|
| 11/20/2025 | Price change | $379,900-1.3%$215/sqft |
Source: | ||
| 10/14/2025 | Listed for sale | $384,900-2.8%$218/sqft |
Source: | ||
| 9/1/2025 | Listing removed | $396,100$225/sqft |
Source: | ||
| 5/3/2025 | Price change | $396,100-0.1%$225/sqft |
Source: | ||
| 3/17/2025 | Price change | $396,400-0.9%$225/sqft |
Source: | ||
Public tax history
Public tax history
| Year | Property taxes | Tax assessment |
|---|---|---|
| 2025 | $1,977 +315.9% | $226,200 +418.8% |
| 2024 | $475 | $43,600 |
Find assessor info on the county website
BuyAbility℠ payment
Est. payment
$2,213/mo
Principal & interest
$1828
Property taxes
$177
Other costs
$208
Climate risks
Neighborhood: 28112
Nearby schools
GreatSchools rating
- 4/10Walter Bickett Elementary SchoolGrades: PK-5Distance: 0.7 mi
- 1/10Monroe Middle SchoolGrades: 6-8Distance: 2 mi
- 2/10Monroe High SchoolGrades: 9-12Distance: 2.7 mi
Schools provided by the listing agent
- Elementary: Walter Bickett
- Middle: Monroe
- High: Monroe
Source: Canopy MLS as distributed by MLS GRID. This data may not be complete. We recommend contacting the local school district to confirm school assignments for this home.
- Loading
- Loading
