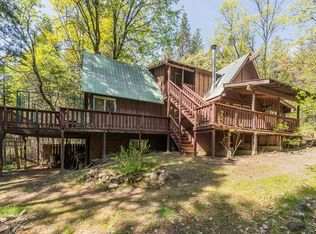This cozy 2 bedroom, 1 bath cabin, sits on just under 9 acres, & is located on the outskirts of Weaverville. The Wrap around decking on two levels allows for amazing views of the surrounding mountains and property. The home features two large master bedrooms, one on each level & both feature vaulted ceilings. Downstairs you'll find a large living room, open to the dining room. A kitchen full of character, laundry room, & full bathroom. If shop space is what you're looking for, look no further! There are 2 four car garage shops, with one having a bonus apartment above it, with an additional bedroom, large living room, and a woodstove for guests. The property is partially fenced and has a gated entrance (shared by neighbors above). Property features a fenced in garden area/orchard, a small pond and a portion of the back property boarders the creek running through. Primary water source is by way of a private well, electricity is by way of solar which powers the batteries to the home, and there's a generator for back up. Sewer is by way of septic. This is an amazing opportunity to escape the city and have all the amenities of a self-sustainable property & enjoy the mountains!
This property is off market, which means it's not currently listed for sale or rent on Zillow. This may be different from what's available on other websites or public sources.

