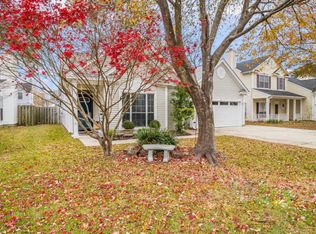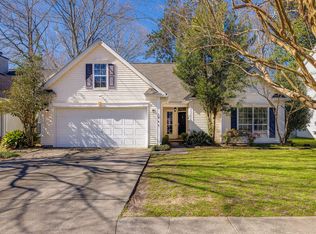Superior Location West of the Ashley. This house features an open 2 story living room flowing to the dining room. the Family room with a fireplace opens to the Breakfast area and Kitchen. The family room double doors open to a large rear deck and fenced backyard. The former garage is enclosed and could be used as a flex (400 sq. ft.) space for a variety of uses. Upstairs is: A spacious Master Bedroom and bath with double sinks, shower and soaking tub, and walk-in closet. There are 2 more bedrooms and a bath upstairs.
This property is off market, which means it's not currently listed for sale or rent on Zillow. This may be different from what's available on other websites or public sources.

