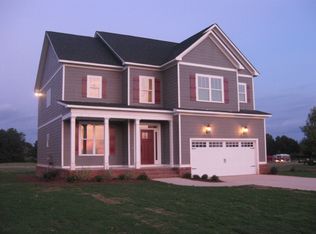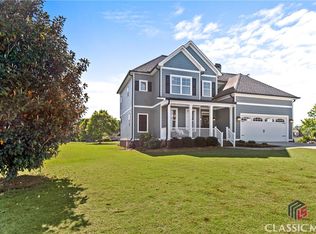Like new, vacant home ready for your buyer to move in and enjoy! This home has been updated inside and out. Repairs and renovations include, brand new master bathroom, renovated kitchen with quartz countertops and new backsplash, paint inside and outside, carpets replaced or cleaned, septic tank pumped and inspected, HVAC serviced and new deck expansion. Home sits on a large corner lot with fully fenced backyard and playground. Outdoor entertainment space includes a screened in porch with TV, patio, fire pit and large deck. Inside of the home is a great layout with a stunning Master Suite on main, 3 bedrooms and a bonus upstairs and tons of storage throughout. An additional detached garage features parking for two cars and 900sqft of finished, heated/cooled space including a full bathroom. Could be used as rec space or perfect in-law suite. Home is located in great Oconee neighborhood with sidewalks and streetlights. This neighborhood is zoned for the Blue Ribbon Award winning High Shoals Elementary.
This property is off market, which means it's not currently listed for sale or rent on Zillow. This may be different from what's available on other websites or public sources.

