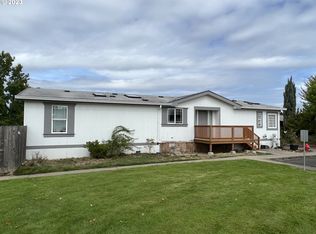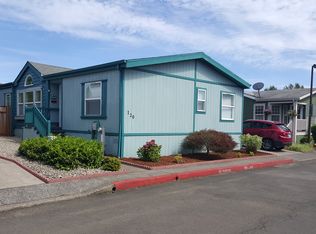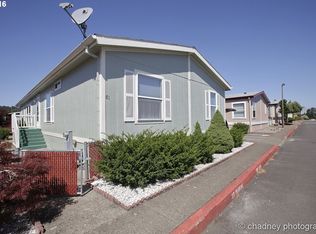Sold
$130,000
1949 SE Palmquist Rd UNIT 81, Gresham, OR 97080
4beds
1,782sqft
Residential, Manufactured Home
Built in 2000
-- sqft lot
$163,700 Zestimate®
$73/sqft
$2,737 Estimated rent
Home value
$163,700
$142,000 - $192,000
$2,737/mo
Zestimate® history
Loading...
Owner options
Explore your selling options
What's special
Super Nice home with a Great Open floor plan. Primary Suite on one end of the home with a Walk-in Closet & Full Bath and another 3 Bedrooms at the other end of the house share another Full Bath. Huge Living Room flows into a Nice Dining Area & Spacious Family Room. Nice Kitchen with lots of Counter Space, Storage & a Pantry too. Great Deck in the Fenced Back Yard Great for Summer BBQ's Large Shop with Power too.
Zillow last checked: 8 hours ago
Listing updated: September 25, 2023 at 08:35am
Listed by:
Sharon Alexander 503-667-5894,
RE/MAX Advantage Group
Bought with:
OR and WA Non Rmls, NA
Non Rmls Broker
Source: RMLS (OR),MLS#: 23388108
Facts & features
Interior
Bedrooms & bathrooms
- Bedrooms: 4
- Bathrooms: 2
- Full bathrooms: 2
- Main level bathrooms: 2
Primary bedroom
- Features: Bathroom, Walkin Closet, Wallto Wall Carpet
- Level: Main
- Area: 208
- Dimensions: 16 x 13
Bedroom 2
- Features: Wallto Wall Carpet
- Level: Main
- Area: 110
- Dimensions: 11 x 10
Bedroom 3
- Features: Wallto Wall Carpet
- Level: Main
- Area: 110
- Dimensions: 11 x 10
Bedroom 4
- Features: Walkin Closet
- Level: Main
- Area: 121
- Dimensions: 11 x 11
Dining room
- Features: Wallto Wall Carpet
- Level: Main
- Area: 100
- Dimensions: 10 x 10
Family room
- Features: Wallto Wall Carpet
- Level: Main
- Area: 208
- Dimensions: 16 x 13
Kitchen
- Features: Dishwasher, Disposal, Island, Pantry, Skylight, Free Standing Range, Free Standing Refrigerator
- Level: Main
- Area: 132
- Width: 11
Living room
- Features: Ceiling Fan, Vaulted Ceiling, Wallto Wall Carpet
- Level: Main
- Area: 299
- Dimensions: 23 x 13
Heating
- Heat Pump
Cooling
- Heat Pump
Appliances
- Included: Dishwasher, Disposal, Free-Standing Range, Free-Standing Refrigerator, Range Hood, Washer/Dryer, Electric Water Heater
Features
- Ceiling Fan(s), Soaking Tub, Vaulted Ceiling(s), Walk-In Closet(s), Built-in Features, Kitchen Island, Pantry, Bathroom
- Flooring: Wall to Wall Carpet
- Windows: Double Pane Windows, Vinyl Frames, Skylight(s)
Interior area
- Total structure area: 1,782
- Total interior livable area: 1,782 sqft
Property
Parking
- Total spaces: 2
- Parking features: Carport, Driveway
- Garage spaces: 2
- Has carport: Yes
- Has uncovered spaces: Yes
Accessibility
- Accessibility features: Main Floor Bedroom Bath, One Level, Accessibility
Features
- Stories: 1
- Patio & porch: Deck
- Exterior features: Garden, Yard
- Fencing: Fenced
Lot
- Features: Level, SqFt 0K to 2999
Details
- Additional structures: ToolShed
- Parcel number: M586438
- On leased land: Yes
- Lease amount: $1,150
Construction
Type & style
- Home type: MobileManufactured
- Property subtype: Residential, Manufactured Home
Materials
- Other
- Roof: Composition
Condition
- Approximately
- New construction: No
- Year built: 2000
Utilities & green energy
- Sewer: Public Sewer
- Water: Public
Community & neighborhood
Location
- Region: Gresham
Other
Other facts
- Body type: Double Wide
- Listing terms: Cash,Conventional,FHA,VA Loan
Price history
| Date | Event | Price |
|---|---|---|
| 9/25/2023 | Sold | $130,000-1.9%$73/sqft |
Source: | ||
| 8/16/2023 | Pending sale | $132,500$74/sqft |
Source: | ||
| 8/9/2023 | Listed for sale | $132,500+71%$74/sqft |
Source: | ||
| 9/26/2016 | Sold | $77,500$43/sqft |
Source: | ||
Public tax history
| Year | Property taxes | Tax assessment |
|---|---|---|
| 2025 | -- | -- |
| 2024 | -- | -- |
| 2023 | -- | -- |
Find assessor info on the county website
Neighborhood: Mount Hood
Nearby schools
GreatSchools rating
- 5/10Hogan Cedars Elementary SchoolGrades: K-5Distance: 0.4 mi
- 2/10Dexter Mccarty Middle SchoolGrades: 6-8Distance: 0.4 mi
- 4/10Gresham High SchoolGrades: 9-12Distance: 1.5 mi
Schools provided by the listing agent
- Elementary: Hogan Cedars
- Middle: Dexter Mccarty
- High: Gresham
Source: RMLS (OR). This data may not be complete. We recommend contacting the local school district to confirm school assignments for this home.
Get a cash offer in 3 minutes
Find out how much your home could sell for in as little as 3 minutes with a no-obligation cash offer.
Estimated market value
$163,700
Get a cash offer in 3 minutes
Find out how much your home could sell for in as little as 3 minutes with a no-obligation cash offer.
Estimated market value
$163,700


