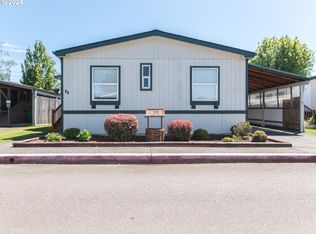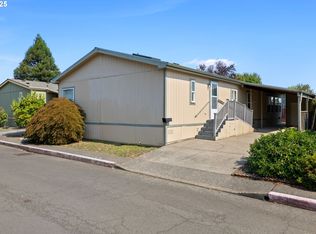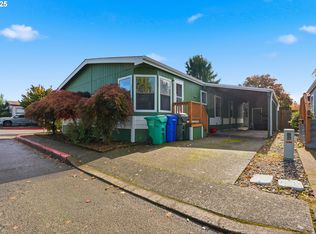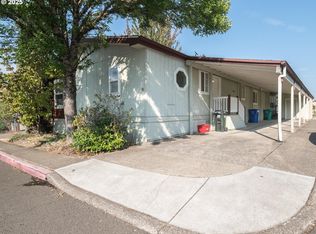Sold
$163,500
1949 SE Palmquist Rd UNIT 80, Gresham, OR 97080
4beds
1,848sqft
Residential, Manufactured Home
Built in 1994
-- sqft lot
$161,800 Zestimate®
$88/sqft
$2,617 Estimated rent
Home value
$161,800
$150,000 - $173,000
$2,617/mo
Zestimate® history
Loading...
Owner options
Explore your selling options
What's special
Come see this beautifully designed, Charming, Spacious and rare 4-bedroom manufactured home, offering 1,848 sqft of comfortable living space. The interior has been freshly painted, creating a modern and welcoming atmosphere. The home has vaulted ceilings throughout, giving it a sense of openness and airiness. Kitchen is equipped with plenty and beautiful cabinets, making organization easy. It offers generous counter space, perfect for meal preparation, all appliances are included. The large dining area provides plenty of room for gatherings. The spacious primary suite is a true retreat, complete with a walk-in closet. The remaining three bedrooms are generously sized and can easily accommodate various needs, whether it’s a guest room, home office, or playroom. Large, covered shed is conveniently located at carport next to the home, offering additional storage for all your outdoor equipment or seasonal items. There’s also plenty of parking space, with room for approximately three cars in the driveway. Outside, you'll find a well-maintained community with beautifully kept grounds. The home is ideally situated near Gradin Sports Park, providing easy access to outdoor recreation, including paved walking trails ready for year-round enjoyment. The location also offers convenient access to shopping, dining, and highly regarded schools like Hogan Cedars Elementary, Dexter McCarty Middle school and Gresham High School. Please note that the buyer must obtain park approval, and the current space rent is $1215.
Zillow last checked: 8 hours ago
Listing updated: May 15, 2025 at 08:18am
Listed by:
Majed Basal 503-239-7400,
Portland Digs
Bought with:
Gina Shingler, 200603413
Oregon Digs Real Estate
Source: RMLS (OR),MLS#: 24484282
Facts & features
Interior
Bedrooms & bathrooms
- Bedrooms: 4
- Bathrooms: 2
- Full bathrooms: 2
- Main level bathrooms: 2
Primary bedroom
- Features: Bathroom, Ceiling Fan, Bathtub, Sink, Vaulted Ceiling, Walkin Closet, Walkin Shower, Wallto Wall Carpet
- Level: Main
- Area: 208
- Dimensions: 13 x 16
Bedroom 2
- Features: Ceiling Fan, Wallto Wall Carpet
- Level: Main
- Area: 132
- Dimensions: 11 x 12
Bedroom 3
- Features: Ceiling Fan, Wallto Wall Carpet
- Level: Main
- Area: 100
- Dimensions: 10 x 10
Bedroom 4
- Features: Ceiling Fan, Wallto Wall Carpet
- Level: Main
- Area: 110
- Dimensions: 11 x 10
Dining room
- Features: Ceiling Fan, Wallto Wall Carpet
- Level: Main
- Area: 156
- Dimensions: 13 x 12
Family room
- Features: Wallto Wall Carpet
- Level: Main
- Area: 273
- Dimensions: 21 x 13
Kitchen
- Features: Dishwasher, Double Sinks, Free Standing Range, Free Standing Refrigerator, Vinyl Floor
- Level: Main
- Area: 143
- Width: 11
Living room
- Features: Vaulted Ceiling, Wallto Wall Carpet
- Level: Main
- Area: 195
- Dimensions: 15 x 13
Heating
- Forced Air
Cooling
- Central Air
Appliances
- Included: Dishwasher, Free-Standing Range, Free-Standing Refrigerator, Range Hood, Washer/Dryer, Electric Water Heater
- Laundry: Laundry Room
Features
- Ceiling Fan(s), High Ceilings, Soaking Tub, Vaulted Ceiling(s), Double Vanity, Bathroom, Bathtub, Sink, Walk-In Closet(s), Walkin Shower
- Flooring: Laminate, Vinyl, Wall to Wall Carpet
- Windows: Vinyl Frames
- Basement: Crawl Space,None
Interior area
- Total structure area: 1,848
- Total interior livable area: 1,848 sqft
Property
Parking
- Parking features: Carport, Covered, Extra Deep Garage
- Has carport: Yes
Accessibility
- Accessibility features: Bathroom Cabinets, Kitchen Cabinets, Main Floor Bedroom Bath, One Level, Parking, Walkin Shower, Accessibility
Features
- Levels: One
- Stories: 1
- Exterior features: Yard
- Fencing: Fenced
Lot
- Features: Level, SqFt 0K to 2999
Details
- Additional structures: ToolShed
- Parcel number: M360842
- On leased land: Yes
- Lease amount: $1,215
- Land lease expiration date: 1753920000000
Construction
Type & style
- Home type: MobileManufactured
- Property subtype: Residential, Manufactured Home
Materials
- T111 Siding
- Foundation: Skirting
- Roof: Composition
Condition
- Resale
- New construction: No
- Year built: 1994
Utilities & green energy
- Sewer: Public Sewer
- Water: Public
- Utilities for property: Cable Connected
Community & neighborhood
Security
- Security features: Sidewalk
Location
- Region: Gresham
Other
Other facts
- Body type: Double Wide
- Listing terms: Cash,Conventional,FHA
- Road surface type: Paved
Price history
| Date | Event | Price |
|---|---|---|
| 5/15/2025 | Sold | $163,500-3.8%$88/sqft |
Source: | ||
| 3/31/2025 | Pending sale | $170,000$92/sqft |
Source: | ||
| 2/20/2025 | Listed for sale | $170,000$92/sqft |
Source: | ||
Public tax history
| Year | Property taxes | Tax assessment |
|---|---|---|
| 2025 | $723 +9% | $35,020 +7.6% |
| 2024 | $663 +14.8% | $32,550 +8% |
| 2023 | $578 -60.9% | $30,150 -61.3% |
Find assessor info on the county website
Neighborhood: Mount Hood
Nearby schools
GreatSchools rating
- 5/10Hogan Cedars Elementary SchoolGrades: K-5Distance: 0.4 mi
- 2/10Dexter Mccarty Middle SchoolGrades: 6-8Distance: 0.4 mi
- 4/10Gresham High SchoolGrades: 9-12Distance: 1.5 mi
Schools provided by the listing agent
- Elementary: Hogan Cedars
- Middle: Dexter Mccarty
- High: Gresham
Source: RMLS (OR). This data may not be complete. We recommend contacting the local school district to confirm school assignments for this home.
Get a cash offer in 3 minutes
Find out how much your home could sell for in as little as 3 minutes with a no-obligation cash offer.
Estimated market value
$161,800
Get a cash offer in 3 minutes
Find out how much your home could sell for in as little as 3 minutes with a no-obligation cash offer.
Estimated market value
$161,800



