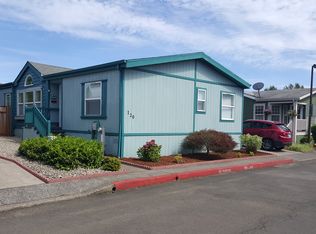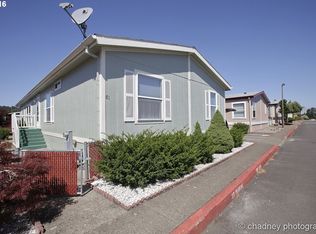Nicely Updated Home in the Hogan Meadows Mfg Home Community close to Community Sports Park, Shopping, Public Transportation and Hogan Cedar Elementary. Spacious Great Room Floor Plan with Vaulted Ceilings, a Large Kitchen with a 2nd Eating Area, Owners Suite has a Full Bath, Outside is a Extra Large Fully Fenced Yard with a Garden Area, Tool Shed with Power. Also includes a Heat Pump with A/C, Vinyl Windows, Newer Roof & Newer Hot Water Heater. Nice View of Mt Hood from the 2nd Bedrooms too!
This property is off market, which means it's not currently listed for sale or rent on Zillow. This may be different from what's available on other websites or public sources.

