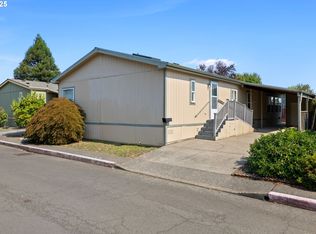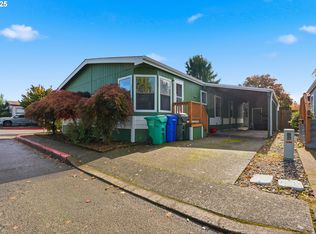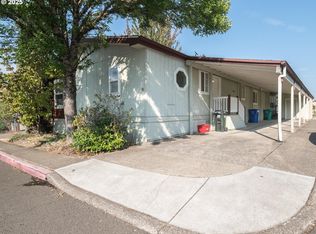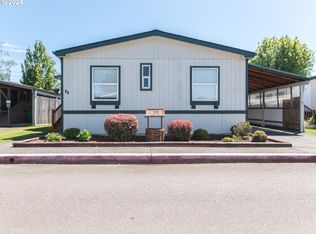Sold
$152,000
1949 SE Palmquist Rd UNIT 118, Gresham, OR 97080
3beds
1,568sqft
Residential, Manufactured Home
Built in 1994
-- sqft lot
$149,800 Zestimate®
$97/sqft
$2,513 Estimated rent
Home value
$149,800
$139,000 - $160,000
$2,513/mo
Zestimate® history
Loading...
Owner options
Explore your selling options
What's special
Giant corner lot manufactured home located in the desired Hogan Meadows mobile home park in Gresham. Offering a spacious layout, this 3 bed, 2 bath, 1,568sqft home offers a large living area with bonus sitting/book reading area, kitchen with island, skylights and plenty of cabinet space, newer stainless steel appliances and 2nd family room/dining room. Primary suite is on opposite side of the home and offers a large bath with skylights, shower and huge walk in closet! Laundry room with sink. Outside you have a fully fenced yard, AC, tool shed with power & more. Recent upgrades include carpet, new roof, Heat-Pump (AC) and paint. Space rent is $1,215/month.
Zillow last checked: 8 hours ago
Listing updated: July 18, 2025 at 08:39am
Listed by:
Eduardo Reyes 971-282-1806,
John L. Scott Portland South,
Paola Reyes 971-212-8422,
John L. Scott Portland South
Bought with:
John Pulvers, 201225508
MORE Realty Inc
Source: RMLS (OR),MLS#: 426385807
Facts & features
Interior
Bedrooms & bathrooms
- Bedrooms: 3
- Bathrooms: 2
- Full bathrooms: 2
- Main level bathrooms: 2
Primary bedroom
- Features: Shower, Walkin Closet
- Level: Main
Bedroom 2
- Features: Closet
- Level: Main
Bedroom 3
- Features: Closet
- Level: Main
Dining room
- Level: Main
Family room
- Level: Main
Kitchen
- Features: Island
- Level: Main
Living room
- Level: Main
Heating
- Heat Pump
Cooling
- Heat Pump
Appliances
- Included: Dishwasher, Microwave, Washer/Dryer, Electric Water Heater
- Laundry: Laundry Room
Features
- Closet, Kitchen Island, Shower, Walk-In Closet(s)
- Windows: Vinyl Frames
- Basement: Crawl Space
Interior area
- Total structure area: 1,568
- Total interior livable area: 1,568 sqft
Property
Parking
- Parking features: Carport
- Has carport: Yes
Accessibility
- Accessibility features: One Level, Accessibility
Features
- Levels: One
- Stories: 1
- Patio & porch: Deck
- Exterior features: Yard
- Fencing: Fenced
Lot
- Features: Level, SqFt 0K to 2999
Details
- Additional structures: ToolShed
- Parcel number: M360903
- On leased land: Yes
- Lease amount: $1,215
Construction
Type & style
- Home type: MobileManufactured
- Property subtype: Residential, Manufactured Home
Materials
- T111 Siding
- Foundation: Skirting
- Roof: Shingle
Condition
- Resale
- New construction: No
- Year built: 1994
Utilities & green energy
- Sewer: Public Sewer
- Water: Public
Community & neighborhood
Location
- Region: Gresham
Other
Other facts
- Body type: Double Wide
- Listing terms: Cash,Conventional,Other
- Road surface type: Paved
Price history
| Date | Event | Price |
|---|---|---|
| 7/18/2025 | Sold | $152,000+4.8%$97/sqft |
Source: | ||
| 6/2/2025 | Pending sale | $145,000$92/sqft |
Source: | ||
| 5/28/2025 | Listed for sale | $145,000+49.5%$92/sqft |
Source: | ||
| 2/10/2021 | Sold | $97,000+0.5%$62/sqft |
Source: | ||
| 1/12/2021 | Pending sale | $96,500$62/sqft |
Source: | ||
Public tax history
| Year | Property taxes | Tax assessment |
|---|---|---|
| 2025 | $154 +29.6% | $7,060 +30.5% |
| 2024 | $119 +45.4% | $5,410 +42.4% |
| 2023 | $82 -91.8% | $3,800 -92.7% |
Find assessor info on the county website
Neighborhood: Mount Hood
Nearby schools
GreatSchools rating
- 5/10Hogan Cedars Elementary SchoolGrades: K-5Distance: 0.4 mi
- 2/10Dexter Mccarty Middle SchoolGrades: 6-8Distance: 0.4 mi
- 4/10Gresham High SchoolGrades: 9-12Distance: 1.5 mi
Schools provided by the listing agent
- Elementary: Hogan Cedars
- Middle: Dexter Mccarty
- High: Gresham
Source: RMLS (OR). This data may not be complete. We recommend contacting the local school district to confirm school assignments for this home.
Get a cash offer in 3 minutes
Find out how much your home could sell for in as little as 3 minutes with a no-obligation cash offer.
Estimated market value
$149,800
Get a cash offer in 3 minutes
Find out how much your home could sell for in as little as 3 minutes with a no-obligation cash offer.
Estimated market value
$149,800



