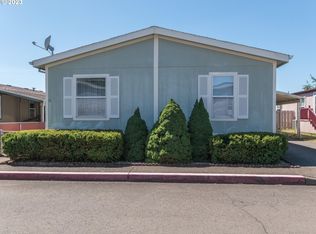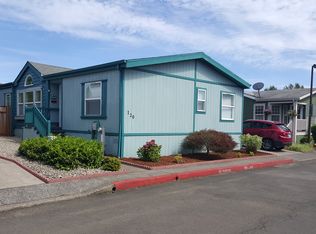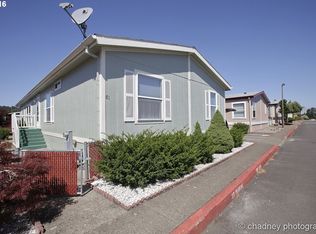Sold
$105,000
1949 SE Palmquist Rd UNIT 109, Gresham, OR 97080
3beds
1,608sqft
Residential, Manufactured Home
Built in 2001
-- sqft lot
$171,200 Zestimate®
$65/sqft
$2,433 Estimated rent
Home value
$171,200
$146,000 - $202,000
$2,433/mo
Zestimate® history
Loading...
Owner options
Explore your selling options
What's special
2001 Skyline Residence featuring an Impressive Great Room Floor Plan. This home boasts a Spacious Master Suite with Full Bath and a Walk-in Closet that will leave you in awe. The Large Kitchen is a culinary enthusiast's dream, complete with an Island, an Abundance of Cabinets and Counter Space, and Skylights that flood the area with natural light. The Architectural Design is stunning, highlighted by Vaulted Ceilings that add an air of grandeur to the living space. During chilly winter nights, cozy up by the Wood Burning Fireplace, creating a warm and inviting atmosphere. Hogan Meadows is Right next to Gradin Sports Park which the city plans on upgrading over the next years. The surrounding area is served by esteemed educational institutions, including Hogan Cedars, Dexter McCarty, and Springwater Trail and Gresham High, ensuring a top-notch education for your family.
Zillow last checked: 8 hours ago
Listing updated: March 19, 2024 at 11:57am
Listed by:
Matthew Callison 503-577-4962,
RE/MAX Advantage Group
Bought with:
Tikoya Thompson
eXp Realty LLC
Source: RMLS (OR),MLS#: 23566504
Facts & features
Interior
Bedrooms & bathrooms
- Bedrooms: 3
- Bathrooms: 2
- Full bathrooms: 2
- Main level bathrooms: 2
Primary bedroom
- Features: Bathroom, Walkin Closet, Wallto Wall Carpet
- Level: Main
- Area: 195
- Dimensions: 15 x 13
Bedroom 2
- Features: Wallto Wall Carpet
- Level: Main
- Area: 130
- Dimensions: 13 x 10
Bedroom 3
- Features: Wallto Wall Carpet
- Level: Main
- Area: 99
- Dimensions: 11 x 9
Dining room
- Level: Main
- Area: 208
- Dimensions: 16 x 13
Kitchen
- Features: Island
- Level: Main
- Area: 156
- Width: 12
Living room
- Features: Wallto Wall Carpet
- Level: Main
- Area: 182
- Dimensions: 13 x 14
Heating
- Forced Air, Heat Pump
Cooling
- Heat Pump
Appliances
- Included: Built-In Range, Dishwasher, Microwave, Electric Water Heater
- Laundry: Laundry Room
Features
- Kitchen Island, Bathroom, Walk-In Closet(s)
- Flooring: Laminate, Tile, Wall to Wall Carpet
- Windows: Aluminum Frames, Double Pane Windows
- Number of fireplaces: 1
- Fireplace features: Wood Burning
Interior area
- Total structure area: 1,608
- Total interior livable area: 1,608 sqft
Property
Parking
- Parking features: Carport
- Has carport: Yes
Features
- Stories: 1
- Patio & porch: Deck
- Exterior features: Yard
- Fencing: Fenced
Lot
- Features: Level, SqFt 0K to 2999
Details
- Additional structures: ToolShed
- Parcel number: M523025
- On leased land: Yes
- Lease amount: $1,100
- Land lease expiration date: 1735603200000
Construction
Type & style
- Home type: MobileManufactured
- Property subtype: Residential, Manufactured Home
Materials
- Cement Siding
- Foundation: Skirting
- Roof: Composition
Condition
- Resale
- New construction: No
- Year built: 2001
Utilities & green energy
- Sewer: Public Sewer
- Water: Public
- Utilities for property: Cable Connected
Community & neighborhood
Location
- Region: Gresham
Other
Other facts
- Body type: Double Wide
- Listing terms: Cash,Conventional
- Road surface type: Paved
Price history
| Date | Event | Price |
|---|---|---|
| 3/19/2024 | Sold | $105,000-8.7%$65/sqft |
Source: | ||
| 1/5/2024 | Pending sale | $115,000$72/sqft |
Source: | ||
Public tax history
| Year | Property taxes | Tax assessment |
|---|---|---|
| 2025 | $311 +15.6% | $14,770 +14.6% |
| 2024 | $269 +23.1% | $12,890 +16.5% |
| 2023 | $218 -80.6% | $11,060 -81.3% |
Find assessor info on the county website
Neighborhood: Mount Hood
Nearby schools
GreatSchools rating
- 5/10Hogan Cedars Elementary SchoolGrades: K-5Distance: 0.4 mi
- 2/10Dexter Mccarty Middle SchoolGrades: 6-8Distance: 0.4 mi
- 4/10Gresham High SchoolGrades: 9-12Distance: 1.5 mi
Schools provided by the listing agent
- Elementary: Hogan Cedars
- Middle: Dexter Mccarty
- High: Gresham
Source: RMLS (OR). This data may not be complete. We recommend contacting the local school district to confirm school assignments for this home.
Get a cash offer in 3 minutes
Find out how much your home could sell for in as little as 3 minutes with a no-obligation cash offer.
Estimated market value
$171,200
Get a cash offer in 3 minutes
Find out how much your home could sell for in as little as 3 minutes with a no-obligation cash offer.
Estimated market value
$171,200


