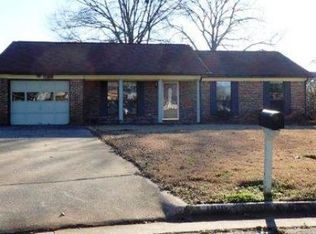YOU'LL LOVE THE OPEN SPLIT FLOOR PLAN WITH THE LIVING AREA, DINING AREA, AND KITCHEN ALL OPEN! THE LIVING ROOM WALL FEATURES A BUILT IN AQUARIUM. THE MASTERBEDROOM EXITS TO BACK YARD AND HAS A GLAMOUR BATH AND WALK IN CLOSET. YOU'LL SEE THE POTENTIAL FOR THE BACK YARD WITH BRIDGE, GAZEBO, PATIO, COVERED PATIO AND LANDSCAPING. WON'T LAST LONG! AL RIGHT OF REDEMPTION LAWS MAY APPLY.
This property is off market, which means it's not currently listed for sale or rent on Zillow. This may be different from what's available on other websites or public sources.
