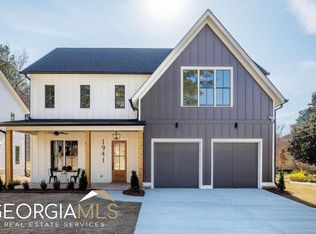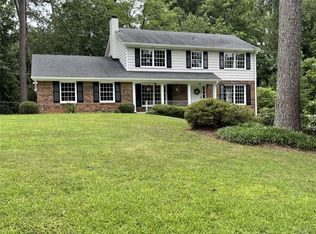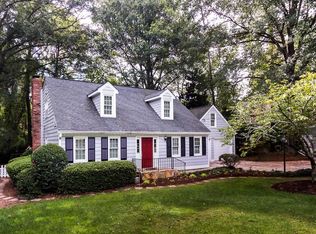Closed
$1,070,000
1949 Royal Ct, Atlanta, GA 30341
5beds
--sqft
Single Family Residence
Built in 2023
8,712 Square Feet Lot
$1,107,100 Zestimate®
$--/sqft
$5,094 Estimated rent
Home value
$1,107,100
$1.05M - $1.16M
$5,094/mo
Zestimate® history
Loading...
Owner options
Explore your selling options
What's special
Stunning New Construction Opportunity in Chamblee! This Beautiful House is impeccably crafted with no detail overlooked: gleaming hardwood floors, luxurious Bertazzoni Appliances, exquisite leathered marble countertops, gorgeous lighting, reclaimed fireplace mantel, two stand up frameless glass showers, timeless tile, oversized bedrooms, a dream master closet, a Master Bath Retreat with custom pedestal tub, and so much more! Large covered front and back porch along with a grilling deck with a gas line to grill, private fenced back yard as well as flat front yard with ample side yard encourage time spent outdoors. The home is within a very short drive to 285, 400, 85, as well as large parks (Murphy Candler and Brook Run), business centers and hospitals. The property is zoned Montgomery Elementary, a short drive to Chamblee Methodist Pre-school, has an amazing Greenspace just steps away that connects to an Optional Neighborhood Pool with SwimTeam. Kroger, Publix, WholeFoods and just a few that are right around the corner, along with fantastic restaurants galore and multiple fitness options! Treat yourself to the luxury of being the homeCOs first owner! Come Fall in Love!
Zillow last checked: 8 hours ago
Listing updated: November 19, 2025 at 12:16pm
Listed by:
Susan L Will 404-849-4938,
Metro 8 Real Estate, LLC
Bought with:
, 386455
Pristine Palaces Realty LLC
Source: GAMLS,MLS#: 20128765
Facts & features
Interior
Bedrooms & bathrooms
- Bedrooms: 5
- Bathrooms: 4
- Full bathrooms: 4
- Main level bathrooms: 1
- Main level bedrooms: 1
Dining room
- Features: Separate Room
Kitchen
- Features: Breakfast Bar, Breakfast Room, Pantry, Solid Surface Counters, Walk-in Pantry
Heating
- Natural Gas, Central, Forced Air, Zoned
Cooling
- Ceiling Fan(s), Zoned
Appliances
- Included: Tankless Water Heater, Dishwasher, Disposal, Microwave, Refrigerator
- Laundry: Upper Level
Features
- High Ceilings, Double Vanity, Separate Shower, Tile Bath, Walk-In Closet(s)
- Flooring: Hardwood, Tile, Stone
- Basement: None
- Number of fireplaces: 1
- Fireplace features: Family Room
- Common walls with other units/homes: No Common Walls
Interior area
- Total structure area: 0
- Finished area above ground: 0
- Finished area below ground: 0
Property
Parking
- Parking features: Attached, Garage
- Has attached garage: Yes
Features
- Levels: Two
- Stories: 2
- Fencing: Fenced,Back Yard,Wood
- Body of water: None
Lot
- Size: 8,712 sqft
- Features: Level, Private
Details
- Parcel number: 18 333 01 076
Construction
Type & style
- Home type: SingleFamily
- Architectural style: Contemporary,Traditional
- Property subtype: Single Family Residence
Materials
- Concrete
- Foundation: Slab
- Roof: Composition
Condition
- New Construction
- New construction: Yes
- Year built: 2023
Details
- Warranty included: Yes
Utilities & green energy
- Sewer: Public Sewer
- Water: Public
- Utilities for property: Cable Available, Electricity Available, Natural Gas Available, Water Available
Green energy
- Energy efficient items: Insulation, Water Heater
Community & neighborhood
Security
- Security features: Smoke Detector(s)
Community
- Community features: Park, Pool, Near Public Transport, Walk To Schools, Near Shopping
Location
- Region: Atlanta
- Subdivision: Gainsborough
HOA & financial
HOA
- Has HOA: No
- Services included: None
Other
Other facts
- Listing agreement: Exclusive Right To Sell
Price history
| Date | Event | Price |
|---|---|---|
| 7/17/2023 | Sold | $1,070,000-2.6% |
Source: | ||
| 6/15/2023 | Pending sale | $1,099,000 |
Source: | ||
| 6/15/2023 | Listed for sale | $1,099,000 |
Source: | ||
| 6/14/2023 | Listing removed | $1,099,000 |
Source: | ||
| 5/18/2023 | Price change | $1,099,000-4.4% |
Source: | ||
Public tax history
| Year | Property taxes | Tax assessment |
|---|---|---|
| 2025 | $12,736 +5.8% | $407,920 +4.7% |
| 2024 | $12,036 -7.5% | $389,760 +26.3% |
| 2023 | $13,017 | $308,720 |
Find assessor info on the county website
Neighborhood: 30341
Nearby schools
GreatSchools rating
- 8/10Montgomery Elementary SchoolGrades: PK-5Distance: 1.5 mi
- 8/10Chamblee Middle SchoolGrades: 6-8Distance: 1.5 mi
- 8/10Chamblee Charter High SchoolGrades: 9-12Distance: 1.4 mi
Schools provided by the listing agent
- Elementary: Montgomery
- Middle: Chamblee
- High: Chamblee
Source: GAMLS. This data may not be complete. We recommend contacting the local school district to confirm school assignments for this home.
Get a cash offer in 3 minutes
Find out how much your home could sell for in as little as 3 minutes with a no-obligation cash offer.
Estimated market value$1,107,100
Get a cash offer in 3 minutes
Find out how much your home could sell for in as little as 3 minutes with a no-obligation cash offer.
Estimated market value
$1,107,100


