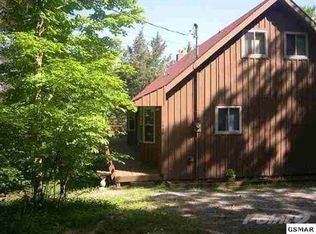Custom built basement rancher with water on 3 sides just like owing you own little island.Private boat dock and floating dock. Main house has 3 bedrooms plus an office down., 2 car garage. and 3.5 Baths. ALSO a Detached Studio/ Office with approx. 900 sq ft 2 baths a 10x10 walk in closet. 3 car garage 1 side for pontoon. has hookup for camper . Custom cabinets in kitchen with 4 Lazy Susans.. Oversized Utility room 10x10. Very well insulated! R-21 attic, R-49 under floor. R-30, all in interior walls. R-15, 2000sq ft open decks,covered porch 300sq ft. Surround sound out side on decks. Camper waste dump and concrete boat ramp. Spectacular . Panoramic Views Built for Family Entertainment!
This property is off market, which means it's not currently listed for sale or rent on Zillow. This may be different from what's available on other websites or public sources.
