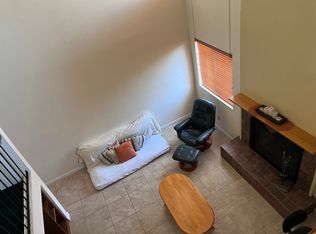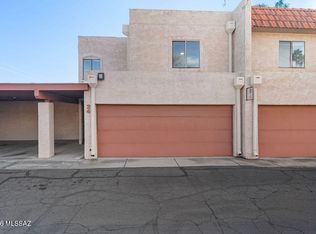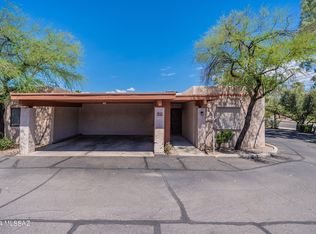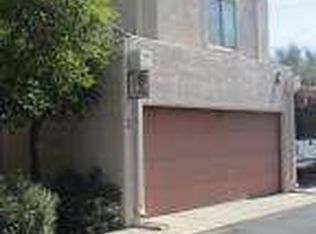Sold for $180,000
$180,000
1949 N Swan Rd Unit 25, Tucson, AZ 85712
2beds
1,222sqft
Townhouse
Built in 1981
1,306.8 Square Feet Lot
$-- Zestimate®
$147/sqft
$1,601 Estimated rent
Home value
Not available
Estimated sales range
Not available
$1,601/mo
Zestimate® history
Loading...
Owner options
Explore your selling options
What's special
Come check out this fantastic end-unit town home in the desirable Linden Place! Offering 2 carport spaces with a storage shed. Discover a perfectly flowing living & dining room paired with a fireplace! Natural light fills the inviting interior, complemented by a neutral palette. You'll love the kitchen featuring SS appliances, quartz counters, a skylight, recessed & track lighting, ample wood cabinetry, a breakfast bar, and a cozy breakfast nook. Both bedrooms have two closets! The main bedroom stands out, boasting an ensuite with dual sinks & a bath grab bar. It also includes sliding doors that open to the private backyard! Designed for relaxation with a covered patio & extended pavers. The attached storage unit is an added perk. Take advantage of the Community pool & spa! Move-in ready!
Zillow last checked: 8 hours ago
Listing updated: October 28, 2025 at 11:20am
Listed by:
Stephan Daniel Desgagne 520-336-7484,
Desert Sunset Realty,
Bryan R Alvarez 520-955-3295
Bought with:
Daniel K Wong
HomeSmart Advantage Group
Source: MLS of Southern Arizona,MLS#: 22511167
Facts & features
Interior
Bedrooms & bathrooms
- Bedrooms: 2
- Bathrooms: 2
- Full bathrooms: 2
Primary bathroom
- Features: Double Vanity, Shower Only
Dining room
- Features: Breakfast Bar, Breakfast Nook, Dining Area
Kitchen
- Description: Pantry: Cabinet,Countertops: Quartz
Heating
- Heat Pump
Cooling
- Central Air
Appliances
- Included: Dishwasher, Disposal, Electric Range, Refrigerator, Dryer, Washer, Water Heater: Electric, Appliance Color: Stainless
- Laundry: Laundry Closet
Features
- Ceiling Fan(s), High Ceilings, Split Bedroom Plan, High Speed Internet, Living Room, Storage
- Flooring: Ceramic Tile, Concrete
- Windows: Skylights, Window Covering: Stay
- Has basement: No
- Number of fireplaces: 1
- Fireplace features: Wood Burning, Living Room
Interior area
- Total structure area: 1,222
- Total interior livable area: 1,222 sqft
Property
Parking
- Total spaces: 2
- Parking features: No RV Parking, Attached, Concrete
- Has attached garage: Yes
- Carport spaces: 2
- Has uncovered spaces: Yes
- Details: RV Parking: None
Accessibility
- Accessibility features: None
Features
- Levels: One
- Stories: 1
- Patio & porch: Covered, Patio, Paver
- Pool features: None
- Spa features: None
- Fencing: Wood
- Has view: Yes
- View description: Neighborhood
Lot
- Size: 1,306 sqft
- Features: Borders Common Area, North/South Exposure, Landscape - Front: Decorative Gravel, Desert Plantings, Low Care, Landscape - Rear: Low Care
Details
- Parcel number: 122011090
- Zoning: R2
- Special conditions: Standard
Construction
Type & style
- Home type: Townhouse
- Architectural style: Contemporary
- Property subtype: Townhouse
Materials
- Frame - Stucco
- Roof: Built-Up - Reflect
Condition
- Existing
- New construction: No
- Year built: 1981
Utilities & green energy
- Electric: Tep
- Gas: Natural
- Water: Public
- Utilities for property: Cable Connected, Phone Connected, Sewer Connected
Community & neighborhood
Security
- Security features: Smoke Detector(s), Window Bars
Community
- Community features: Paved Street, Pool, Spa
Location
- Region: Tucson
- Subdivision: Linden Place Condos (1-34)
HOA & financial
HOA
- Has HOA: Yes
- HOA fee: $278 monthly
- Amenities included: Pool, Spa/Hot Tub
- Services included: Maintenance Grounds
- Association name: Linden Place
Other
Other facts
- Listing terms: Cash,Conventional
- Ownership: Fee (Simple)
- Ownership type: Sole Proprietor
- Road surface type: Paved
Price history
| Date | Event | Price |
|---|---|---|
| 9/25/2025 | Sold | $180,000-10%$147/sqft |
Source: | ||
| 8/1/2025 | Pending sale | $199,999$164/sqft |
Source: | ||
| 7/29/2025 | Price change | $199,999-4.8%$164/sqft |
Source: | ||
| 7/10/2025 | Price change | $210,000-4.5%$172/sqft |
Source: | ||
| 5/29/2025 | Price change | $220,000-6.3%$180/sqft |
Source: | ||
Public tax history
| Year | Property taxes | Tax assessment |
|---|---|---|
| 2025 | $1,385 +6% | $16,800 -2.1% |
| 2024 | $1,307 -0.5% | $17,156 +28.6% |
| 2023 | $1,313 +0.6% | $13,344 +24.5% |
Find assessor info on the county website
Neighborhood: Garden District
Nearby schools
GreatSchools rating
- 5/10John E Wright Elementary SchoolGrades: PK-5Distance: 0.4 mi
- 5/10Catalina High Magnet SchoolGrades: 8-12Distance: 1.3 mi
- 1/10Catalina Online Learning ExperienceGrades: 6-12Distance: 1.3 mi
Schools provided by the listing agent
- Elementary: Wright
- Middle: Doolen
- High: Catalina
- District: TUSD
Source: MLS of Southern Arizona. This data may not be complete. We recommend contacting the local school district to confirm school assignments for this home.
Get pre-qualified for a loan
At Zillow Home Loans, we can pre-qualify you in as little as 5 minutes with no impact to your credit score.An equal housing lender. NMLS #10287.



