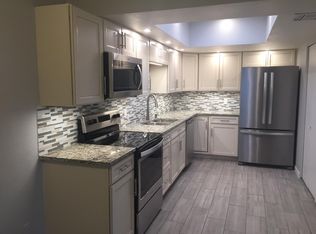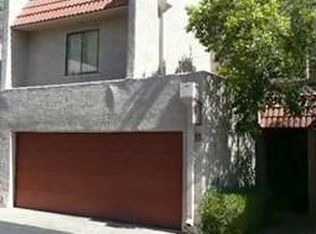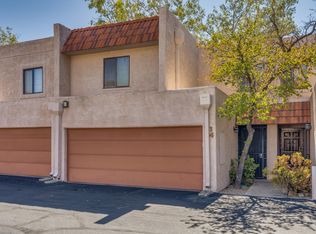Sold for $234,000
$234,000
1949 N Swan Rd, Tucson, AZ 85712
2beds
1,222sqft
SingleFamily
Built in 1980
1,306 Square Feet Lot
$228,800 Zestimate®
$191/sqft
$1,295 Estimated rent
Home value
$228,800
$210,000 - $249,000
$1,295/mo
Zestimate® history
Loading...
Owner options
Explore your selling options
What's special
Situated on a corner unit lot with a 2 car enclosed garage equipped with a smart garage door -wifi enabled and keyless keypad entry. This home has many upgrades to the main components, great ''blank slate'' to make it your own. New HVAC 2020 with an air-purifying (air scrubber) system addition and smart thermostat, new water heater 2019, new roof installed by HOA 2019, new skylights 2018 and much more. Enter through the beautiful wrought iron screened entryway, and split bedroom floor plan. Master bedroom offers back patio access sliding glass door, double closets, newly tiled walk-in shower, and dual vanity. The kitchen has a breakfast bar, nook area, laundry closet with stackable washer dryer and extra storage space- all appliances included. Living room has a beehive wood-burning fireplace and glass slider that takes you to the easy maintenance yard; Covered patio complete with new pavers, turf, which backs up to the ally way with an access gate that leads you privately to the community pool. Only 34 units in the neighborhood - HOA Includes: Community Pool/spa, common area maintenance, exterior building maintenance, termite maintenance/treatment, roof, water, sewer, and trash.
Conveniently located within a few miles of The University of Arizona, Down Town, Shopping and Dining.
Facts & features
Interior
Bedrooms & bathrooms
- Bedrooms: 2
- Bathrooms: 2
- Full bathrooms: 2
Heating
- Forced air, Heat pump, Electric
Cooling
- Central
Appliances
- Included: Dishwasher, Garbage disposal, Range / Oven
- Laundry: Closet
Features
- Split Bedroom Plan, Ceiling Fan(s), Skylights, Storage, Air Purifier
- Flooring: Concrete, Laminate
- Has fireplace: Yes
Interior area
- Total interior livable area: 1,222 sqft
Property
Parking
- Total spaces: 2
- Parking features: Garage - Attached
Features
- Exterior features: Wood
Lot
- Size: 1,306 sqft
- Features: Corner Lot, Adjacent to Alley
Details
- Parcel number: 122011180
Construction
Type & style
- Home type: SingleFamily
Materials
- Roof: Other
Condition
- Year built: 1980
Utilities & green energy
- Sewer: Connected
Community & neighborhood
Location
- Region: Tucson
HOA & financial
HOA
- Has HOA: Yes
- HOA fee: $223 monthly
Other
Other facts
- Sewer: Connected
- Construction Status: Existing
- Miscellaneous: Deed Restrictions: Yes
- Heating: Heat Pump, Forced Air - Elec
- Window Cover: Stay
- Terms: Conventional, Submit, Cash
- Lot Size Source: Assessor
- Source of SqFt: Assessor
- Laundry: Closet
- Patio: Covered, Patio
- Landscape - Front: Low Care, Trees, Decorative Gravel
- Location Fireplace: Living Room
- Construction: Frame - Stucco
- Style: Territorial
- Floor Covering: Concrete, Laminate
- Extra Room: Storage
- Municipality/Zoning: Tucson - R2
- Fence: Wood
- Roof: Rolled
- Area: Central
- Status: Pending
- Property Sub-Type: Condominium
- Water: City
- Fire Prot Incl Taxes: Included in Taxes
- Air Conditioning: AC Central, Heat Pump
- Environmental Discl: Military Airport Vcty, Seller Prop Disclosure, Deed Restrictions, CC&Rs, Insurance Claims History Report
- Ownership: Condo
- Facilities: Spa, Pool, Paved Street, Sidewalks, Street Lights
- View: Residential
- Family Room: Living Room
- Kitchen Features: Dishwasher, Garbage Disposal, Electric Range, Energy Star Qualified Refrigerator
- Interior Features: Split Bedroom Plan, Ceiling Fan(s), Skylights, Storage, Air Purifier
- Fireplace: Wood Burning, Bee Hive
- Technology: Cable TV, High Speed Internet, Smart Thermostat
- Garage/Carport Feat: Attached Garage/Carport, Separate Storage Area
- Road Type: Paved
- Road Maintenance: HOA
- Lot Features: Corner Lot, Adjacent to Alley
- Kitchen Features: Pantry: Closet
- Association & Fees: HOA: Yes
- Association & Fees: HOA Payment Frequency: Monthly
- Assoc Fees Includes: Street Maint, Common Area Maint, Water, Sewer, Roof Replacement, Roof Repair, Pest Control, Exterior Mnt of Unit
- Dining Areas: Breakfast Bar, Breakfast Nook
- Water Heater: Electric
- Driveway: Paved: Asphalt
- # of Fireplaces: 1.00
- Electric: Electric Company: TEP
- Main House SqFt: 1222.00
- Association & Fees: HOA Transfer Fee: 300.00
- Landscape - Rear: Other: Pavers
- Association & Fees: HOA Telephone: 520-888-0474
- Tax Year: 2019
- Lot Acres: 0.03
- Unit Level: 1
- Main Cooling: Other: Smart Thermostat
- Bathroom Features: Double Vanity, Shower Only
- Security: Wrought Iron Security Door
- Stories: One
- Landscape - Rear: Artificial Turf
- Tax Code: 122-01-1180
- Association & Fees: HOA Name: Linden Place
- Ownership: Condo
Price history
| Date | Event | Price |
|---|---|---|
| 5/13/2025 | Sold | $234,000+61.4%$191/sqft |
Source: Public Record Report a problem | ||
| 4/22/2021 | Sold | $145,000+6.2%$119/sqft |
Source: Public Record Report a problem | ||
| 12/23/2020 | Sold | $136,500+1.1%$112/sqft |
Source: | ||
| 11/6/2020 | Pending sale | $135,000$110/sqft |
Source: Coldwell Banker Realty #22027731 Report a problem | ||
| 11/4/2020 | Listed for sale | $135,000+63.6%$110/sqft |
Source: Coldwell Banker Realty #22027731 Report a problem | ||
Public tax history
| Year | Property taxes | Tax assessment |
|---|---|---|
| 2025 | $1,214 -6.7% | $16,721 -2.1% |
| 2024 | $1,301 -0.5% | $17,086 +28.6% |
| 2023 | $1,308 +0.6% | $13,289 +24.5% |
Find assessor info on the county website
Neighborhood: Garden District
Nearby schools
GreatSchools rating
- 5/10John E Wright Elementary SchoolGrades: PK-5Distance: 0.4 mi
- 5/10Catalina High Magnet SchoolGrades: 8-12Distance: 1.2 mi
- 1/10Catalina Online Learning ExperienceGrades: 6-12Distance: 1.2 mi
Schools provided by the listing agent
- Elementary: Wright
- Middle: Doolen
- High: Catalina
- District: TUSD
Source: The MLS. This data may not be complete. We recommend contacting the local school district to confirm school assignments for this home.
Get a cash offer in 3 minutes
Find out how much your home could sell for in as little as 3 minutes with a no-obligation cash offer.
Estimated market value$228,800
Get a cash offer in 3 minutes
Find out how much your home could sell for in as little as 3 minutes with a no-obligation cash offer.
Estimated market value
$228,800


